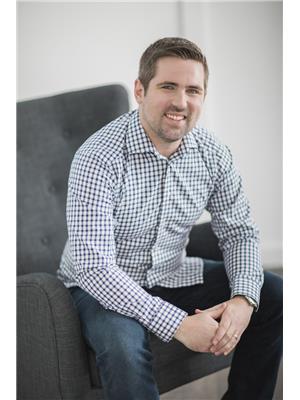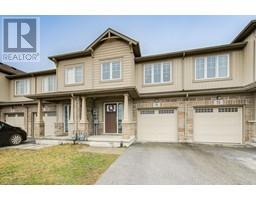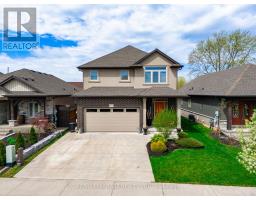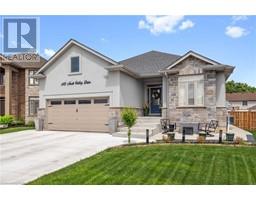27 WALTS Street 769 - Prince Charles, Welland, Ontario, CA
Address: 27 WALTS Street, Welland, Ontario
Summary Report Property
- MKT ID40608239
- Building TypeHouse
- Property TypeSingle Family
- StatusBuy
- Added1 weeks ago
- Bedrooms3
- Bathrooms2
- Area2512 sq. ft.
- DirectionNo Data
- Added On19 Jun 2024
Property Overview
Welcome to 27 Walts Street! This move in ready 3 bedroom 2 bathroom bungalow is located on a beautiful tree lined street in a quiet mature neighbourhood. Set on a stunning 67 ft x 165 ft lot there is more than enough space for your family to play, laugh and enjoy. The main floor of the home offers gleaming hardwood and tile floors, a large living room, a massive eat in kitchen with granite counters & oak cabinets, 3 large bedrooms and a full bathroom. Just off the kitchen you will find a bright and spacious heated 4 season sunroom with access to the home's pergola covered patio. Travel downstairs to find a large games area, huge rec room with gas fireplace & awesome retro bar, the laundry room, a large storage area (could be finished into an additional bedroom or workshop), an update 3 piece bathroom and a cold cellar. A separate entrance to the basement from the side of the home makes for great in-law suite/rental potential. Furnace updated last year. Only a short walk to beautiful Maple Park that offers a swimming pool, splash pad, play structures, baseball diamonds and more! Don't miss this bungalow! (id:51532)
Tags
| Property Summary |
|---|
| Building |
|---|
| Land |
|---|
| Level | Rooms | Dimensions |
|---|---|---|
| Basement | Storage | 16'2'' x 11'7'' |
| Laundry room | 10'4'' x 11'4'' | |
| Recreation room | 11'2'' x 34'10'' | |
| Games room | 15'1'' x 11'10'' | |
| 3pc Bathroom | Measurements not available | |
| Main level | Kitchen | 9'11'' x 12'3'' |
| Dining room | 12'4'' x 14'3'' | |
| 3pc Bathroom | Measurements not available | |
| Bedroom | 9'3'' x 11'5'' | |
| Bedroom | 10'6'' x 12'8'' | |
| Primary Bedroom | 14'4'' x 11'8'' | |
| Living room | 17'0'' x 12'1'' |
| Features | |||||
|---|---|---|---|---|---|
| Attached Garage | Dishwasher | Dryer | |||
| Refrigerator | Stove | Washer | |||
| Window Coverings | Garage door opener | Central air conditioning | |||





































































