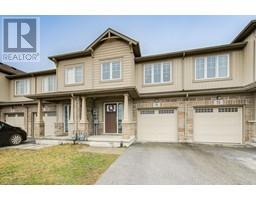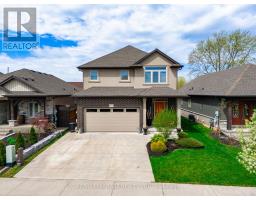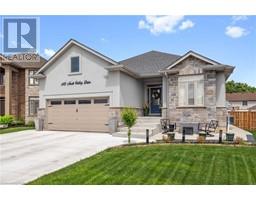79 CROW STREET Street 771 - Coyle Creek, Welland, Ontario, CA
Address: 79 CROW STREET Street, Welland, Ontario
Summary Report Property
- MKT ID40605749
- Building TypeHouse
- Property TypeSingle Family
- StatusBuy
- Added1 weeks ago
- Bedrooms4
- Bathrooms3
- Area2100 sq. ft.
- DirectionNo Data
- Added On18 Jun 2024
Property Overview
This beautiful 4 bedroom, 2.5 bath, family home offers amazing value and is ready for its new owners. The first thing you will notice is the fantastic curb appeal that this home exudes. Enter into the front foyer and you will be bathed in an abundance of light from the floor, up to the 9’ ceilings. To your right, there is a spacious and bright room which could be used as a formal dining room, additional living room or even a home office. At the back of the house is where you will find the open concept living area with the kitchen featuring an island and bar seating, an eat in area as well as your bright and airy family room. This main level also offers access to the fully fenced backyard, a 2-pc washroom, as well as the double car garage and basement. Upstairs hosts 4 bedrooms, each of generous size as well as the main 4pc bath and convenient 2nd floor laundry room. The principal bedroom offers a walk-in closet and a large en-suite bath with separate shower and tub. The basement is unfinished but is studded and insulated awaiting your final touches. With close proximity to parks, schools, shopping and golf, this home has everything you could want! (id:51532)
Tags
| Property Summary |
|---|
| Building |
|---|
| Land |
|---|
| Level | Rooms | Dimensions |
|---|---|---|
| Second level | Full bathroom | Measurements not available |
| Primary Bedroom | 15'1'' x 15'6'' | |
| 4pc Bathroom | Measurements not available | |
| Bedroom | 15'0'' x 10'0'' | |
| Bedroom | 10'10'' x 10'0'' | |
| Bedroom | 11'2'' x 11'10'' | |
| Main level | Kitchen | 9'9'' x 13'6'' |
| Dinette | 8'11'' x 13'6'' | |
| Family room | 15'5'' x 13'10'' | |
| 2pc Bathroom | 5'3'' x 5'10'' | |
| Living room | 10'11'' x 14'2'' |
| Features | |||||
|---|---|---|---|---|---|
| Paved driveway | Automatic Garage Door Opener | Attached Garage | |||
| Dishwasher | Dryer | Refrigerator | |||
| Stove | Washer | Hood Fan | |||
| Window Coverings | Central air conditioning | ||||



































































