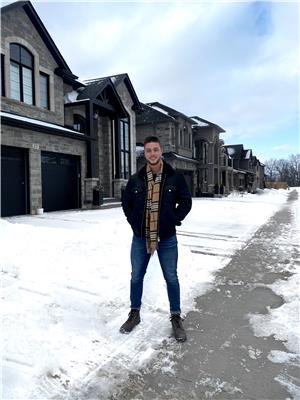110 NORTH VALLEY Drive 767 - N. Welland, Welland, Ontario, CA
Address: 110 NORTH VALLEY Drive, Welland, Ontario
Summary Report Property
- MKT ID40634087
- Building TypeHouse
- Property TypeSingle Family
- StatusBuy
- Added14 weeks ago
- Bedrooms4
- Bathrooms3
- Area2736 sq. ft.
- DirectionNo Data
- Added On15 Aug 2024
Property Overview
Welcome to 110 North Valley Drive located in the city of Welland. This stunning custom-built home, spans over 1500 sq ft on the main level and over 2700 sq ft throughout. This Policella home is an absolute must-see! Walk inside to an airy, bright and tastefully designed open concept floor plan with California shutters on all main floor windows. The main floor boasts a large foyer, a den or bedroom at the front of the house, laundry room with garage access and a full 4 piece bathroom. As you walk further you will find a custom gourmet kitchen with its stunning quartz counter tops, custom range hood, walk in pantry, high end stainless steel appliances and a 8 foot island with storage on both sides. The dining area is spacious enough for family gathering! Out through the custom patio doors, with built in blinds, you will find a covered 16x20 deck, which overlooks the fenced backyard with a storage shed. The great room has a custom gas fireplace and is another great place to relax after a long day! The master suite is a sanctuary with lots of closet space including a walk-in closet as well as a double closet, a spa like ensuite with a large tiled shower with 8 foot glass doors, a double vanity with built in dressing table and a separate toilet room. The lower level offers 2 more bedrooms, a 3 pc bath, a spacious recreation room with another gas fireplace perfect for watching the big game or a movie night. There is also an office space/work out room, a den/guest-room and a large unfinished storage area. The attached double car garage has 16 foot ceilings and a smart garage door opener. The concrete driveway allows for 7 cars plus 2 more in the garage. Book your showing today. This home will not disappoint. (id:51532)
Tags
| Property Summary |
|---|
| Building |
|---|
| Land |
|---|
| Level | Rooms | Dimensions |
|---|---|---|
| Lower level | Office | 14'2'' x 12'8'' |
| Recreation room | 13'10'' x 16'4'' | |
| 3pc Bathroom | Measurements not available | |
| Bonus Room | 10'10'' x 12'10'' | |
| Bedroom | 10'10'' x 16'4'' | |
| Bedroom | 8'6'' x 12'4'' | |
| Main level | Laundry room | 7'6'' x 6'4'' |
| 4pc Bathroom | Measurements not available | |
| Bedroom | 10'8'' x 11'0'' | |
| Full bathroom | Measurements not available | |
| Primary Bedroom | 12'0'' x 16'0'' | |
| Great room | 12'0'' x 16'0'' | |
| Dining room | 10'0'' x 17'0'' | |
| Pantry | 5'4'' x 4'4'' | |
| Kitchen | 12'0'' x 10'0'' | |
| Foyer | 5'4'' x 6'4'' |
| Features | |||||
|---|---|---|---|---|---|
| Automatic Garage Door Opener | Attached Garage | Dishwasher | |||
| Dryer | Microwave | Refrigerator | |||
| Washer | Gas stove(s) | Hood Fan | |||
| Garage door opener | Central air conditioning | ||||






















































