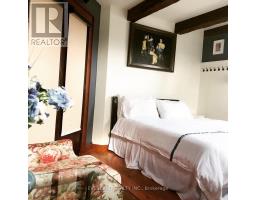6652 PARKSIDE Road Unit# Basement 219 - Forestview, Niagara Falls, Ontario, CA
Address: 6652 PARKSIDE Road Unit# Basement, Niagara Falls, Ontario
Summary Report Property
- MKT ID40587535
- Building TypeHouse
- Property TypeSingle Family
- StatusRent
- Added2 weeks ago
- Bedrooms1
- Bathrooms1
- AreaNo Data sq. ft.
- DirectionNo Data
- Added On16 Jun 2024
Property Overview
The recently renovated basement unit is currently available for immediate occupancy and is seeking tenants. Featuring a one-bedroom suite with a spacious living area and a full-sized galley kitchen, this unit also offers an updated 3-piece bathroom and a separate entrance for added privacy. Additionally, tenants will benefit from brand new cabinets and a range hood. Kitchen also features all essential appliance for your convenience. Conveniently located near various amenities such as shopping centers, schools, parks/trails, and tourist attractions, this unit offers easy access to everything the area has to offer. It's also just minutes away from the QEW, providing convenient transportation options. Moreover, the rent includes all utilities, with tenants only responsible for tenant insurance, internet and cable expenses. (id:51532)
Tags
| Property Summary |
|---|
| Building |
|---|
| Land |
|---|
| Level | Rooms | Dimensions |
|---|---|---|
| Basement | 3pc Bathroom | Measurements not available |
| Kitchen | 18'0'' x 9'0'' | |
| Living room | 15'2'' x 12'0'' | |
| Bedroom | 11'5'' x 11'0'' | |
| Recreation room | 14'10'' x 25'0'' |
| Features | |||||
|---|---|---|---|---|---|
| In-Law Suite | Attached Garage | Dryer | |||
| Refrigerator | Stove | Washer | |||
| Hood Fan | Central air conditioning | ||||



































