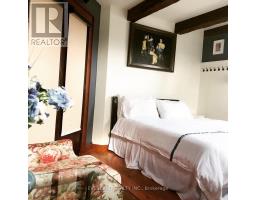7374 MARVEL Drive 223 - Chippawa, Niagara Falls, Ontario, CA
Address: 7374 MARVEL Drive, Niagara Falls, Ontario
Summary Report Property
- MKT ID40594160
- Building TypeRow / Townhouse
- Property TypeSingle Family
- StatusRent
- Added2 weeks ago
- Bedrooms3
- Bathrooms3
- AreaNo Data sq. ft.
- DirectionNo Data
- Added On18 Jun 2024
Property Overview
Modern Towns by Mountainview homes! Fall in love with the contemporary design and spacious interior of this beautiful 2 story, 3 bedrooms, 2.5 bath, freehold townhome. With 1661 square feet of finished space, there is lots of room for everyone. Some of the wonderful features includes: open concept kitchen with large pantry, kitchen island and walks out onto a large patio with backing onto future school , 3 bedrooms, including a lovely primary bedroom with sitting area, walk-in closet,4 piece ensuite and free standing tub, attached single car garage and the location can’t be beat. With a basement 3-piece rough-in, you have the flexibility to create additional living space according to your needs. One of the many highlights of this townhouse is its proximity to a future school, making it an ideal choice for families with children. This is an excellent opportunity to secure your dream home with added benefits. With its prime location and impressive features, this townhouse offers the perfect blend of comfort and style. Don't miss out on the chance to make this property yours. (id:51532)
Tags
| Property Summary |
|---|
| Building |
|---|
| Land |
|---|
| Level | Rooms | Dimensions |
|---|---|---|
| Second level | Full bathroom | 8'5'' x 11'3'' |
| 4pc Bathroom | 5'8'' x 8'5'' | |
| Laundry room | 5'1'' x 7'4'' | |
| Bedroom | 9'3'' x 12'11'' | |
| Bedroom | 9'3'' x 12'11'' | |
| Primary Bedroom | 13'10'' x 13'10'' | |
| Basement | Storage | 4'8'' x 8'6'' |
| Main level | 2pc Bathroom | 4'6'' x 4'11'' |
| Living room | 10'8'' x 20'4'' | |
| Dining room | 7'8'' x 10'1'' | |
| Kitchen | 7'8'' x 11'0'' |
| Features | |||||
|---|---|---|---|---|---|
| Attached Garage | None | ||||
























































