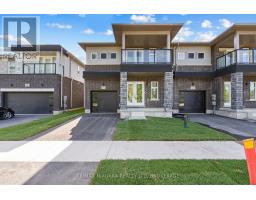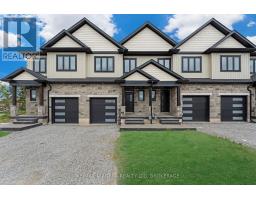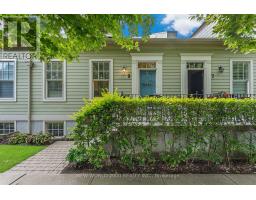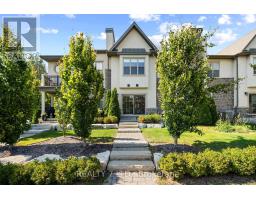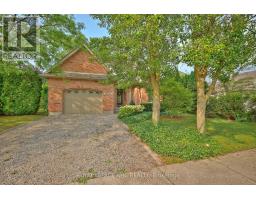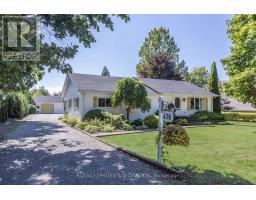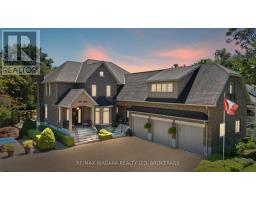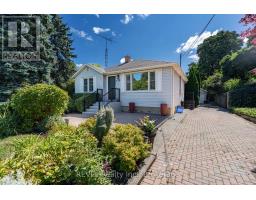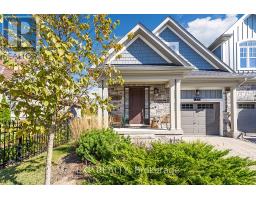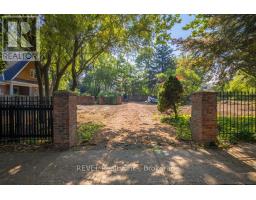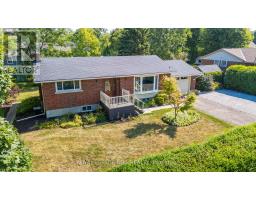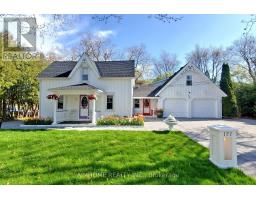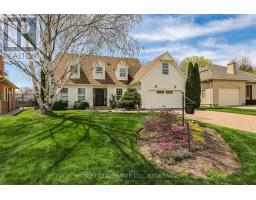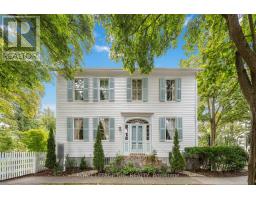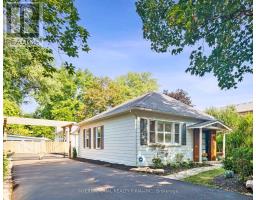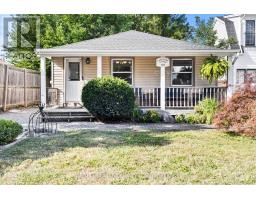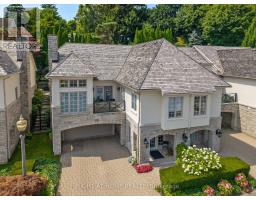375 MISSISSAUGA STREET N, Niagara-on-the-Lake (Town), Ontario, CA
Address: 375 MISSISSAUGA STREET N, Niagara-on-the-Lake (Town), Ontario
Summary Report Property
- MKT IDX12310207
- Building TypeHouse
- Property TypeSingle Family
- StatusBuy
- Added3 weeks ago
- Bedrooms5
- Bathrooms5
- Area2500 sq. ft.
- DirectionNo Data
- Added On24 Aug 2025
Property Overview
Discover Your Dream Oasis in Niagara-on-the-Lake ! Welcome to an extraordinary opportunity in one of Canadas most sought-after destinations. This Discover Your Dream Oasis in Niagara-on-the-Lake ! Welcome to an extraordinary opportunity in one of Canadas most sought-after destinations. This charming bungalow, nestled on a sprawling 127x211 foot lot, offers unparalleled convenience and luxury just steps away from downtown, the waterfront, and a prestigious golf course. As you enter this serene haven, you'll be greeted by lush greenery and the tranquil ambiance of a neighborhood known for its elegance and charm. Whether you're seeking a forever family home, a lucrative investment, or envisioning a thriving bed and breakfast, this property is ripe with potential. Formerly run as a successful B&B, the versatile, multi-level floor plan offers private bedroom suites and comfortable living areas for both guests and owners. The main residence exudes warmth and character, featuring spacious living areas, cozy bedrooms, and modern amenities designed for comfortable living. Picture yourself enjoying a peaceful evening by the fireplace or sipping your morning coffee on a sun-soaked patio overlooking the expansive yard. For the savvy investor, this property offers a unique opportunity to unlock significant value. The lots generous size and prime location suggest the potential to build up to six semi-detached dwellings, making this an exciting chance to expand your investment portfolio in a high-demand area. With its prime location, versatile possibilities, and undeniable charm, this bungalow in Niagara-on-the-Lake is a rare find. (id:51532)
Tags
| Property Summary |
|---|
| Building |
|---|
| Level | Rooms | Dimensions |
|---|---|---|
| Second level | Primary Bedroom | 4.94 m x 3.51 m |
| Bedroom | 3.66 m x 3.81 m | |
| Bedroom | 2.77 m x 2.74 m | |
| Bedroom | 4.08 m x 3.41 m | |
| Basement | Laundry room | 4.88 m x 2.77 m |
| Lower level | Family room | 5.88 m x 6.4 m |
| Main level | Living room | 6.58 m x 3.35 m |
| Dining room | 3.23 m x 3.51 m | |
| Kitchen | 4.27 m x 3.05 m | |
| Other | Bathroom | Measurements not available |
| Bathroom | Measurements not available | |
| Bathroom | Measurements not available | |
| Bathroom | Measurements not available | |
| Bathroom | Measurements not available |
| Features | |||||
|---|---|---|---|---|---|
| Attached Garage | Garage | Walk out | |||
| Central air conditioning | |||||































