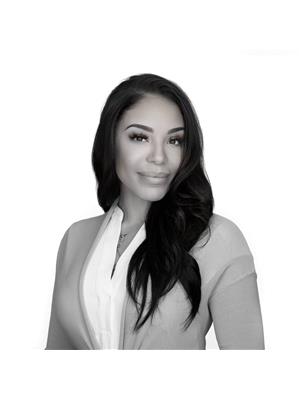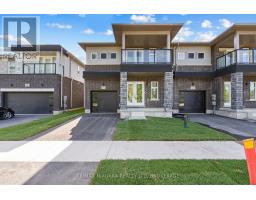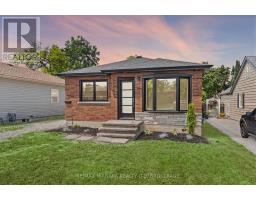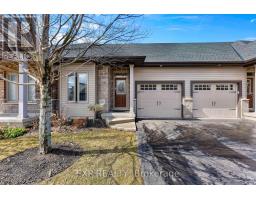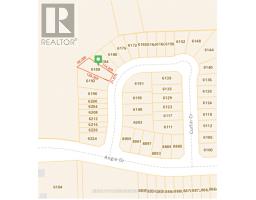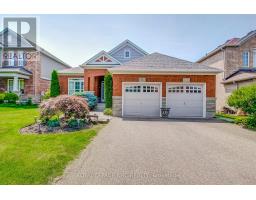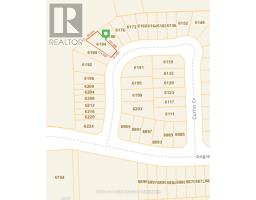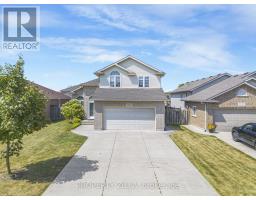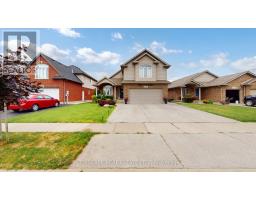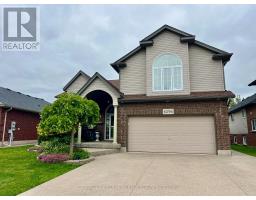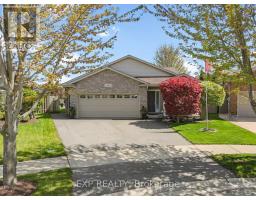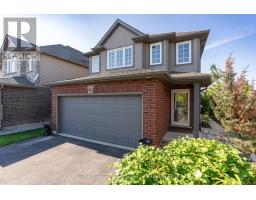6212 CURLIN CRESCENT, Niagara Falls (Forestview), Ontario, CA
Address: 6212 CURLIN CRESCENT, Niagara Falls (Forestview), Ontario
Summary Report Property
- MKT IDX12327889
- Building TypeRow / Townhouse
- Property TypeSingle Family
- StatusBuy
- Added3 weeks ago
- Bedrooms3
- Bathrooms3
- Area1500 sq. ft.
- DirectionNo Data
- Added On25 Aug 2025
Property Overview
Brand new, luxury end-unit townhome offering the privacy and space of a detached home. Situated on a premium 25 x 116 lot in one of Niagara Falls most sought-after, rapidly growing communities. Over 1,950 sq ft of upgraded living space with soaring 9 ceilings on the main, upper, and basement levels.Featuring 3 bedrooms, 2.5 bathrooms, engineered hardwood floors, premium tile, custom kitchen with quartz counters and designer backsplash, gas fireplace, and a full rear covered porch (12 x 12) for outdoor enjoyment.Bonus: A separate side entrance leads to a high-ceiling basement with rough-ins for 2 bathroomsideal for an in-law suite or future rental apartment. Complete with a 200 AMP electrical panel to support an EV charger or secondary unit.Prime location: 5 mins to QEW & new Niagara South Hospital, 10 mins to U.S. border & downtown Niagara Falls Close to schools, Costco, shopping, and morePerfect for families, multi-generational living, or investors seeking rental income potential. This home checks every box. Please reach out to discuss other available units. (id:51532)
Tags
| Property Summary |
|---|
| Building |
|---|
| Level | Rooms | Dimensions |
|---|---|---|
| Second level | Primary Bedroom | 3.91 m x 4.76 m |
| Main level | Kitchen | 3.77 m x 2.9 m |
| Dining room | 3.55 m x 2.99 m | |
| Living room | 3.71 m x 5.9 m |
| Features | |||||
|---|---|---|---|---|---|
| Carpet Free | Attached Garage | Garage | |||
| Water Heater - Tankless | Separate entrance | Central air conditioning | |||
| Air exchanger | |||||































