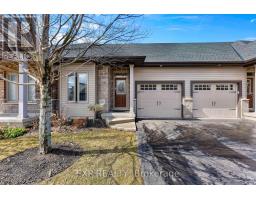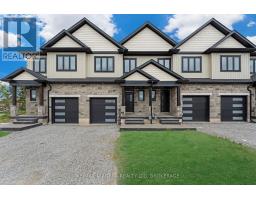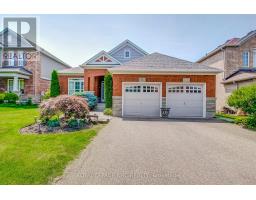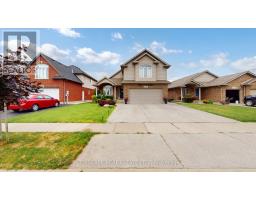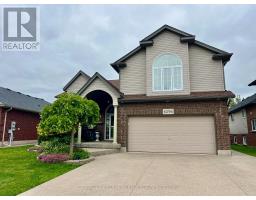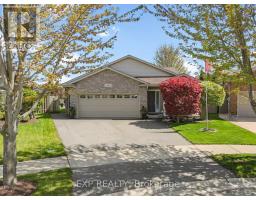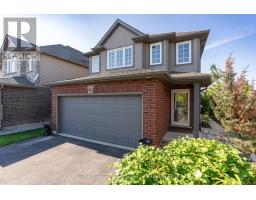7167 ST MICHAEL AVENUE, Niagara Falls (Forestview), Ontario, CA
Address: 7167 ST MICHAEL AVENUE, Niagara Falls (Forestview), Ontario
Summary Report Property
- MKT IDX12360521
- Building TypeHouse
- Property TypeSingle Family
- StatusBuy
- Added1 weeks ago
- Bedrooms4
- Bathrooms4
- Area1500 sq. ft.
- DirectionNo Data
- Added On23 Aug 2025
Property Overview
Welcome to 7167 St. Michael Avenue, nestled in the highly sought-after Garner Estates community!This stunning 2-storey home offers a unique open-concept design with plenty of room for the entire family.Step inside and be greeted by soaring ceilings and gleaming hardwood floors that carry from the foyer into the bright family and dining areas. The kitchen is a showpiece with its oversized island, stainless steel appliances, and expertly crafted cabinetry perfect for everyday living and entertaining. A convenient 2-piece powder room is tucked neatly behind the dining room.Upstairs, you will find 3 spacious bedrooms and a full 4-piece bathroom and 3-piece bathroom. The grand primary suite easily fits king-sized furnishings and features a private 4-piece ensuite along with a generous walk-in closet.The fully finished lower level offers even more living space with a large rec room and a Bedroom a 3-piece bathroom Potential to make another Bedroom .Outdoors, the deep, fully fenced backyard is ideal for family fun, complete with a concrete patio for relaxing or entertaining. The home also boasts a 2-car garage plus a 4-car driveway for all your vehicles and toys.Located close to parks, schools, shopping, highways, and more, this is a beautifully cared-for family home you will be proud to call your own.Dont miss this one Book your showing today! (id:51532)
Tags
| Property Summary |
|---|
| Building |
|---|
| Land |
|---|
| Features | |||||
|---|---|---|---|---|---|
| Attached Garage | Garage | Water Heater | |||
| Dishwasher | Dryer | Stove | |||
| Refrigerator | Central air conditioning | ||||






























