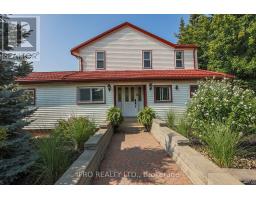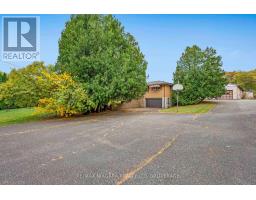14443 NIAGARA RIVER Parkway 106 - Queenston, Niagara-on-the-Lake, Ontario, CA
Address: 14443 NIAGARA RIVER Parkway, Niagara-on-the-Lake, Ontario
Summary Report Property
- MKT ID40611521
- Building TypeHouse
- Property TypeSingle Family
- StatusBuy
- Added20 weeks ago
- Bedrooms4
- Bathrooms4
- Area3188 sq. ft.
- DirectionNo Data
- Added On14 Aug 2024
Property Overview
Nestled at the base of the Niagara Escaprment, 14443 Niagara Parkway sits on private park-like oasis uphill from the Niagara River and the Village of Queenston. With almost 3/4 acres of manicured lawns and professionally planted gardens, a salt water pool, pergolas, decks and a pond, this sprawling bungalow offers 3 levels of beautifully maintained living space. On the upper level, the large principal suite offers french doors to a balcony overlooking Brock's Monument and Queenston Heights to the South, and picturesque views of the gardens and pool areas to the back of the home. The main level of the home features a formal living room with wood burning fireplace, a Rosewood custom kitchen with cherry cabinets, custom millwork and premium appliances, and a large dining room overlooking the backyard. The dining room access' the multi-tiered deck, pond, and outdoor entertaining areas by french doors. 2 additional guest bedrooms and a full bath with custom cabinetry complete the main level. The lower level offers yet another sprawling bedroom with ensuite and a walk-in closet, a fabulous family room with gas fireplace with slate surround, an additional guest powder room, a sewing room and a large laundry room to complete the lower level. A walk-out to a sunken armour stone patio surrounded by scented lavender gardens leads to a professionally hardscaped interlock patio with fire pit. This home has been beautifully updated and maintained over the years. The natural oasis in the private backyard is complimented by endless perennial blooms and beautiful birdlife, while still being close to bike paths, wineries, and Old Town Niagara-on-the-Lake. (id:51532)
Tags
| Property Summary |
|---|
| Building |
|---|
| Land |
|---|
| Level | Rooms | Dimensions |
|---|---|---|
| Second level | 4pc Bathroom | 11'2'' x 7'10'' |
| Primary Bedroom | 22'11'' x 16'4'' | |
| Lower level | 2pc Bathroom | Measurements not available |
| Storage | 13'1'' x 4'9'' | |
| Family room | 19'11'' x 17'1'' | |
| Laundry room | 13'1'' x 6'8'' | |
| 4pc Bathroom | 11'5'' x 6'11'' | |
| Bedroom | 16'5'' x 11'8'' | |
| Main level | Bedroom | 10'6'' x 12'1'' |
| Bedroom | 14'2'' x 12'1'' | |
| 4pc Bathroom | 8'0'' x 7'5'' | |
| Dining room | 18'8'' x 11'8'' | |
| Kitchen | 10'9'' x 17'7'' | |
| Living room | 18'3'' x 13'3'' |
| Features | |||||
|---|---|---|---|---|---|
| Visual exposure | Conservation/green belt | Paved driveway | |||
| Skylight | Gazebo | Automatic Garage Door Opener | |||
| Attached Garage | Dishwasher | Dryer | |||
| Refrigerator | Washer | Range - Gas | |||
| Window Coverings | Garage door opener | Central air conditioning | |||


































































