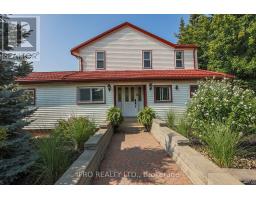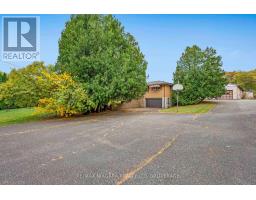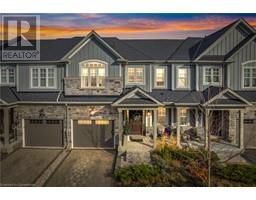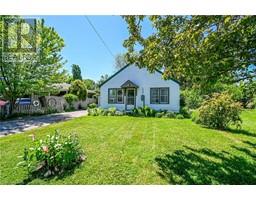72 KEITH Crescent 107 - Glendale, Niagara-on-the-Lake, Ontario, CA
Address: 72 KEITH Crescent, Niagara-on-the-Lake, Ontario
Summary Report Property
- MKT ID40677696
- Building TypeHouse
- Property TypeSingle Family
- StatusBuy
- Added9 weeks ago
- Bedrooms3
- Bathrooms4
- Area2080 sq. ft.
- DirectionNo Data
- Added On08 Dec 2024
Property Overview
Welcome to 72 Keith Crescent – A Charming Semi-Detached Home in Niagara-on-the-Lake! This beautifully updated 2-story semi-detached home is located in a quiet neighborhood, offering a perfect blend of modern comfort and convenience. You'll find new flooring and carpeting, a new quartz countertop, and stylish backsplash in the kitchen, which flows into the open-concept dining area. From here, step onto the rear balcony, ideal for outdoor dining or a peaceful morning coffee. The cozy living room features a gas fireplace. Upstairs, you'll find 3 spacious bedrooms, including a large primary bedroom with an ensuite bath and a walk-in closet. A second balcony off the second bedroom provides another quiet outdoor space to enjoy. The fully finished lower level boasts a separate entrance walkout, offering potential for an in-law suite or extra living space. With a full bathroom and shower, a new washer and dryer, and many recent updates, including new roof shingles in 2023, this home is move-in ready. Additional highlights include a state-of-the-art security system with two exterior cameras. The location is unbeatable – close to the Royal Niagara Golf Course, the Outlet Collection of Niagara, and moments away from wine country. A short commute to Niagara College and Brock University makes this a perfect spot for students and faculty. Plus, you're just quick drive to Niagara Falls & the US/Canada Border. (id:51532)
Tags
| Property Summary |
|---|
| Building |
|---|
| Land |
|---|
| Level | Rooms | Dimensions |
|---|---|---|
| Second level | 4pc Bathroom | 5'4'' x 8'6'' |
| 4pc Bathroom | 5'0'' x 12'5'' | |
| Bedroom | 9'2'' x 10'4'' | |
| Bedroom | 10'0'' x 11'3'' | |
| Primary Bedroom | 14'4'' x 12'4'' | |
| Lower level | 3pc Bathroom | 4'11'' x 8'7'' |
| Laundry room | 8'7'' x 7'7'' | |
| Utility room | 6'1'' x 8'1'' | |
| Recreation room | 18'5'' x 19'6'' | |
| 2pc Bathroom | 5'3'' x 4'7'' | |
| Main level | Dining room | 8'6'' x 7'11'' |
| Living room | 11'2'' x 18'7'' | |
| Kitchen | 8'6'' x 10'1'' | |
| Foyer | 9'3'' x 5'5'' |
| Features | |||||
|---|---|---|---|---|---|
| Paved driveway | Attached Garage | Dishwasher | |||
| Dryer | Microwave | Refrigerator | |||
| Stove | Washer | Window Coverings | |||
| Central air conditioning | |||||




























































