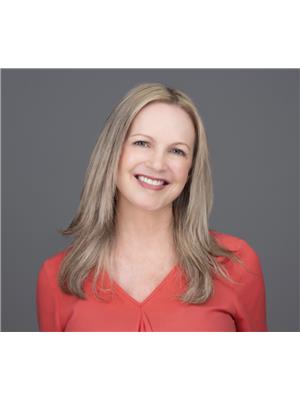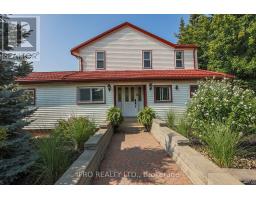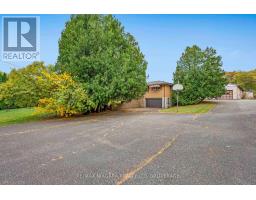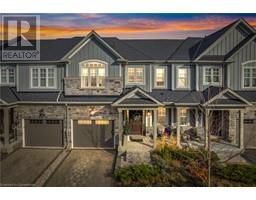164 WILLIAM Street 101 - Town, Niagara-on-the-Lake, Ontario, CA
Address: 164 WILLIAM Street, Niagara-on-the-Lake, Ontario
Summary Report Property
- MKT ID40597530
- Building TypeHouse
- Property TypeSingle Family
- StatusBuy
- Added31 weeks ago
- Bedrooms2
- Bathrooms1
- Area875 sq. ft.
- DirectionNo Data
- Added On30 Jun 2024
Property Overview
Welcome to the heart of beautiful NIAGARA-ON-THE-LAKE!! Located on QUIET and COVETED William Street, this charming COTTAGE-STYLE home offers ENDLESS POSSIBILITES! Ideally located in the Old Town of NOTL, it is perfect as a COTTAGE, B&B or to DESIGN & BUILD your DREAM HOME on this BEAUTIFUL, PRIVATE, tree-lined lot! Detached garage is currently being used as an auxiliary building for den/hobby room. However, it is easily converted back to a garage. Just blocks away from Queen Street it is WALKING DISTANCE to boutique shopping, wineries, golfing, waterfront walking and biking trails, restaurants, community center, The Shaw, parks and SO MUCH MORE! The lot allows up to 33% maximum lot coverage - documentation from Town of NOTL available. Make your dream of living in OLD TOWN NIAGARA-ON-THE-LAKE A REALITY! (id:51532)
Tags
| Property Summary |
|---|
| Building |
|---|
| Land |
|---|
| Level | Rooms | Dimensions |
|---|---|---|
| Main level | Utility room | 6'9'' x 6'5'' |
| 3pc Bathroom | 6'9'' x 5'10'' | |
| Bedroom | 10'0'' x 10'4'' | |
| Primary Bedroom | 11'4'' x 10'2'' | |
| Sunroom | 18'2'' x 7'0'' | |
| Family room | 11'4'' x 11'7'' | |
| Kitchen | 11'2'' x 11'4'' |
| Features | |||||
|---|---|---|---|---|---|
| Conservation/green belt | Paved driveway | Detached Garage | |||
| Refrigerator | Stove | Window air conditioner | |||





































