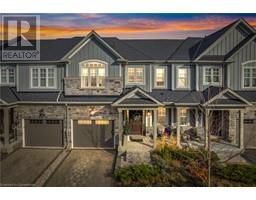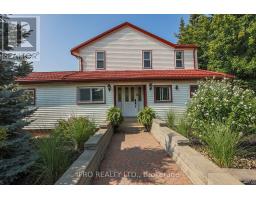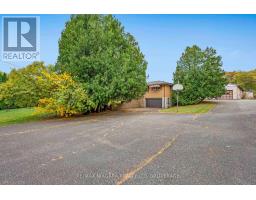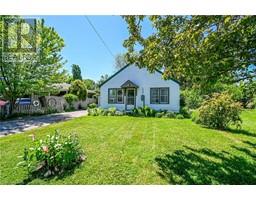608 SIMCOE Street Unit# 23 101 - Town, Niagara-on-the-Lake, Ontario, CA
Address: 608 SIMCOE Street Unit# 23, Niagara-on-the-Lake, Ontario
Summary Report Property
- MKT ID40694700
- Building TypeRow / Townhouse
- Property TypeSingle Family
- StatusBuy
- Added15 hours ago
- Bedrooms2
- Bathrooms2
- Area1409 sq. ft.
- DirectionNo Data
- Added On06 Feb 2025
Property Overview
Treat yourself to this opportunity to be walking distance to the iconic Queen Street and Old Town of Niagara-on-the-Lake at this amazing price! Discover the perfect blend of comfort, convenience, and natural beauty in this stunning bungaloft townhouse, ideally situated within walking distance of the vibrant Community Center. Nestled in a tranquil neighbourhood surrounded by mature trees, this property offers a serene retreat while keeping you close to the best this charming town has to offer. As you step inside, you’ll be greeted by soaring high ceilings that create an airy and spacious atmosphere, allowing natural light to flood the open living areas. The thoughtfully designed layout maximizes space and functionality, making it perfect for both entertaining and everyday living. The interior boasts an inviting living room that flows seamlessly into a well-appointed kitchen with ample counter space. A key feature is the main floor bedroom with large closet and 3 pc bath. The upper level has a second living space including large bedroom, full 4 pc bath, and large loft/office space. Enjoy the outdoor space on the oversized deck surrounded by beautiful trees and greenery, perfect for enjoying a morning coffee surrounded by the sounds of nature. This townhouse presents a huge opportunity for those looking to embrace the coveted Niagara-on-the-Lake lifestyle - super quiet and private. With walking trails, picturesque parks, and world-renowned wineries just moments away, you’ll have endless opportunities to explore the stunning landscape and indulge in local cuisine at nearby restaurants. Whether you’re strolling to the Old Town for a charming afternoon of shopping and dining or taking a leisurely walk along the scenic trails, this location offers a unique blend of convenience and tranquility. Don’t miss out on this exceptional opportunity to own a piece of paradise in Niagara-on-the-Lake. (id:51532)
Tags
| Property Summary |
|---|
| Building |
|---|
| Land |
|---|
| Level | Rooms | Dimensions |
|---|---|---|
| Second level | 4pc Bathroom | Measurements not available |
| Loft | 14'7'' x 9'6'' | |
| Primary Bedroom | 13'5'' x 10'9'' | |
| Main level | 3pc Bathroom | Measurements not available |
| Bedroom | 10'9'' x 10'8'' | |
| Dinette | 8'0'' x 8'0'' | |
| Kitchen | 8'5'' x 7'11'' | |
| Living room | 19'4'' x 10'7'' |
| Features | |||||
|---|---|---|---|---|---|
| Cul-de-sac | Sump Pump | Automatic Garage Door Opener | |||
| Detached Garage | Visitor Parking | Dishwasher | |||
| Dryer | Refrigerator | Stove | |||
| Washer | Microwave Built-in | Window Coverings | |||
| Garage door opener | Central air conditioning | ||||

































































