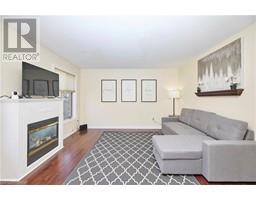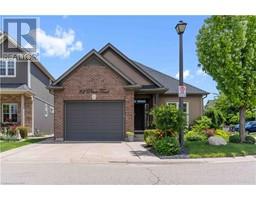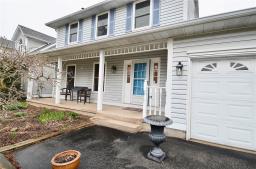64 HOMESTEAD Drive 108 - Virgil, Niagara-on-the-Lake, Ontario, CA
Address: 64 HOMESTEAD Drive, Niagara-on-the-Lake, Ontario
Summary Report Property
- MKT ID40603264
- Building TypeHouse
- Property TypeSingle Family
- StatusBuy
- Added1 weeks ago
- Bedrooms2
- Bathrooms3
- Area2650 sq. ft.
- DirectionNo Data
- Added On16 Jun 2024
Property Overview
Step into luxury with this stunning bungalow nestled in the heart of Niagara on the Lake, where elegance meets tranquility. This meticulously crafted home boasts beautiful upgrades and exquisite features that redefine the essence of modern living. The seamless flow of the open-concept layout is a perfect blend of style and functionality. The attention to detail is evident with beautiful trim work, feature walls and ceiling treatments. The kitchen is well designed with an abundance of work space and storage including wine fridge. The in-floor heating in the basement, creates a cozy and inviting atmosphere for gatherings or quiet moments of relaxation. The basement space is partially finished offering endless possibilities for a home office, entertainment area, or an additional bedroom with plenty of space for storage. One of the highlights of this remarkable property is its unparalleled location in a new development in Virgil, the heart of Niagara on the Lake. Whether you're enjoying a glass of wine on the patio, or taking advantage of all the Niagara has to offer, this home offers endless opportunities for rest and recreation. With its unbeatable location, luxurious amenities, and timeless appeal, this bungalow is more than just a place to live – it's a lifestyle choice. Don't miss your chance to make this brand new property your own and experience the magic of Niagara-on-the-Lake living firsthand. Schedule a showing today and prepare to fall in love with everything this exceptional home has to offer. (id:51532)
Tags
| Property Summary |
|---|
| Building |
|---|
| Land |
|---|
| Level | Rooms | Dimensions |
|---|---|---|
| Lower level | Family room | 14'0'' x 24'0'' |
| Bedroom | 15'0'' x 12'0'' | |
| 4pc Bathroom | Measurements not available | |
| Main level | Full bathroom | Measurements not available |
| 4pc Bathroom | Measurements not available | |
| Kitchen | 18'0'' x 11'0'' | |
| Dining room | 17'2'' x 9'0'' | |
| Den | 10'6'' x 12'10'' | |
| Great room | 16'0'' x 12'11'' | |
| Primary Bedroom | 15'2'' x 13'8'' |
| Features | |||||
|---|---|---|---|---|---|
| Sump Pump | Automatic Garage Door Opener | Attached Garage | |||
| Central Vacuum - Roughed In | Dishwasher | Refrigerator | |||
| Gas stove(s) | Garage door opener | Central air conditioning | |||




















































