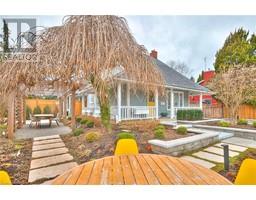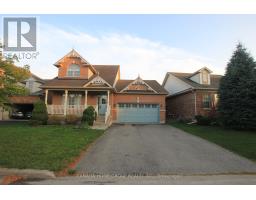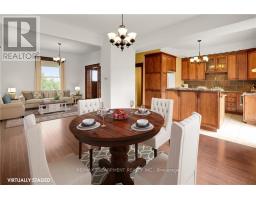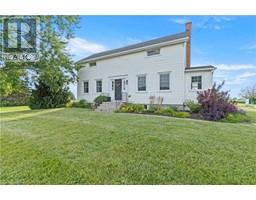2 SEYVAL Place 108 - Virgil, Niagara-on-the-Lake, Ontario, CA
Address: 2 SEYVAL Place, Niagara-on-the-Lake, Ontario
Summary Report Property
- MKT ID40605389
- Building TypeHouse
- Property TypeSingle Family
- StatusBuy
- Added22 weeks ago
- Bedrooms3
- Bathrooms3
- Area1360 sq. ft.
- DirectionNo Data
- Added On17 Jun 2024
Property Overview
Welcome to your dream home at 2 Seyval Place, nestled in the charming town of Virgil in Niagara on the Lake, right in the heart of the prestigious Niagara Wine Region. This exquisite bungalow offers a seamless blend of elegance and comfort, boasting a luminous open-concept layout that seamlessly integrates the living, dining, and kitchen areas. Step inside to discover luxurious touches such as coffered ceilings, gleaming hardwood floors, a cozy gas fireplace with a stylish surround, and large windows that bathe the space in natural light. The primary suite is a true sanctuary, complete with a spa-like ensuite bath, a roomy walk-in closet, and convenient main floor laundry. Step outside through the patio doors to your own private oasis - a meticulously landscaped backyard perfect for entertaining or relaxing in tranquility. Downstairs, the fully finished basement offers even more living space with an additional bedroom, a stunning 3-piece bathroom, and ample storage. Don't miss the opportunity to make this stunning property your forever home! (id:51532)
Tags
| Property Summary |
|---|
| Building |
|---|
| Land |
|---|
| Level | Rooms | Dimensions |
|---|---|---|
| Basement | 3pc Bathroom | Measurements not available |
| Utility room | 13'10'' x 10'6'' | |
| Storage | 6'9'' x 12'4'' | |
| Recreation room | 23'11'' x 28'9'' | |
| Pantry | 6'0'' x 8'2'' | |
| Bedroom | 11'2'' x 11'10'' | |
| Main level | 3pc Bathroom | Measurements not available |
| 3pc Bathroom | Measurements not available | |
| Living room | 18'0'' x 20'2'' | |
| Laundry room | 7'0'' x 5'4'' | |
| Bedroom | 12'10'' x 9'11'' | |
| Primary Bedroom | 20'6'' x 12'10'' | |
| Dining room | 12'6'' x 14'7'' | |
| Kitchen | 10'6'' x 11'1'' |
| Features | |||||
|---|---|---|---|---|---|
| Cul-de-sac | Automatic Garage Door Opener | Attached Garage | |||
| Central Vacuum | Dishwasher | Dryer | |||
| Refrigerator | Stove | Washer | |||
| Hood Fan | Window Coverings | Garage door opener | |||
| Central air conditioning | |||||





































































