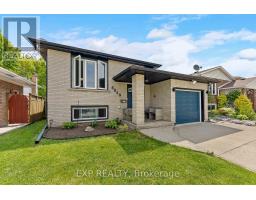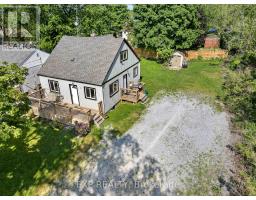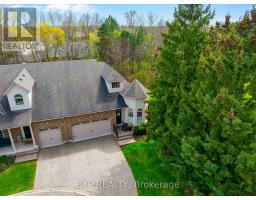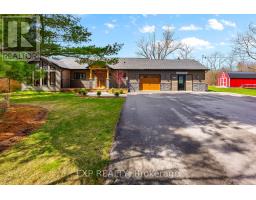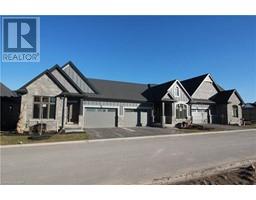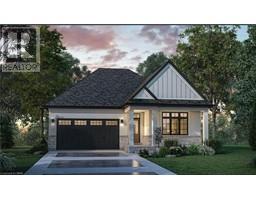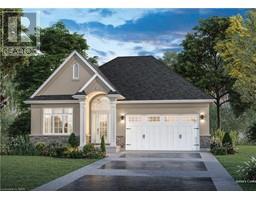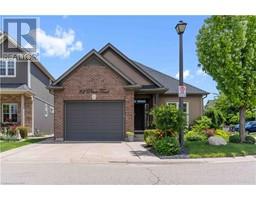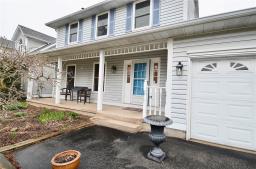78 ANGELA CRESCENT, Niagara-on-the-Lake, Ontario, CA
Address: 78 ANGELA CRESCENT, Niagara-on-the-Lake, Ontario
Summary Report Property
- MKT IDX8439670
- Building TypeHouse
- Property TypeSingle Family
- StatusBuy
- Added1 weeks ago
- Bedrooms3
- Bathrooms3
- Area0 sq. ft.
- DirectionNo Data
- Added On18 Jun 2024
Property Overview
Discover this beautiful semi-detached bungalow in the family-friendly neighborhood of St. Davids, with amazing views of Niagara-On-The-Lake. This eye catching home has great curb appeal, situated in a great location! As you walk in, you will be greeted by impressive 10-foot ceilings that creates an airy and open atmosphere. Heading further into the home you will find two spacious bedrooms and two full bathrooms on the main floor. The open-concept design seamlessly integrates the living spaces. The fully finished basement adds to the home's versatility and features an additional bedroom, a 3-piece bathroom, a kitchenette, and ample storage space, making it ideal for entertaining or relaxation. Enjoy comfort and style in one of Niagara-On-The-Lake's most desirable locations. Dont miss out on this great property! It's located near top-rated schools, shopping, and many local wineries, offering a perfect mix of elegance and convenience. (id:51532)
Tags
| Property Summary |
|---|
| Building |
|---|
| Level | Rooms | Dimensions |
|---|---|---|
| Basement | Bedroom | 3.63 m x 4.93 m |
| Recreational, Games room | 6.27 m x 4.62 m | |
| Laundry room | 3.02 m x 2.08 m | |
| Other | 3.71 m x 3.28 m | |
| Main level | Primary Bedroom | 3.43 m x 4.67 m |
| Bedroom | 2.95 m x 2.67 m | |
| Kitchen | 4.09 m x 4.11 m | |
| Living room | 5.13 m x 4.72 m |
| Features | |||||
|---|---|---|---|---|---|
| Conservation/green belt | Attached Garage | Garage door opener remote(s) | |||
| Central Vacuum | Dishwasher | Dryer | |||
| Freezer | Garage door opener | Microwave | |||
| Range | Refrigerator | Stove | |||
| Washer | Window Coverings | Central air conditioning | |||












































