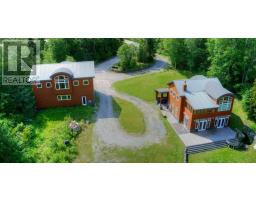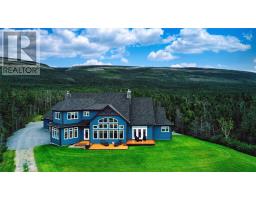17 Wheelers Road, Noel's Pond, Newfoundland & Labrador, CA
Address: 17 Wheelers Road, Noel's Pond, Newfoundland & Labrador
3 Beds3 Baths2750 sqftStatus: Buy Views : 1039
Price
$699,900
Summary Report Property
- MKT ID1275131
- Building TypeHouse
- Property TypeSingle Family
- StatusBuy
- Added19 weeks ago
- Bedrooms3
- Bathrooms3
- Area2750 sq. ft.
- DirectionNo Data
- Added On15 Aug 2024
Property Overview
Visit REALTOR® website for additional information. This secluded executive home near Stephenville offers privacy and tranquility with direct access to snowmobiling trails. With meticulous attention to detail and a blend of elegance, it features 3,300 sq ft of living space plus 600 sq ft in the basement. Highlights include a vaulted living room ceiling, two bedrooms, a gorgeous kitchen with pantry, and main-floor laundry. A custom stone fireplace and ductless mini-split AC ensure comfort. The lower level has a family room with wet bar, a bedroom, full bath, and undeveloped space. Outside, enjoy curb appeal, two driveways, a garage, and a serene backyard with a footbridge, fire pit, and treehouse. (id:51532)
Tags
| Property Summary |
|---|
Property Type
Single Family
Building Type
House
Storeys
1
Square Footage
2750 sqft
Title
Freehold
Land Size
100x264|21,780 - 32,669 sqft (1/2 - 3/4 ac)
Built in
2012
Parking Type
Detached Garage,Garage(2)
| Building |
|---|
Bathrooms
Total
3
Interior Features
Appliances Included
Dishwasher, Refrigerator, Microwave, Stove, Washer, Dryer
Flooring
Ceramic Tile, Hardwood, Laminate
Building Features
Foundation Type
Poured Concrete
Style
Detached
Architecture Style
Bungalow
Square Footage
2750 sqft
Rental Equipment
Other
Heating & Cooling
Cooling
Air exchanger
Heating Type
Forced air, Heat Pump
Utilities
Utility Sewer
Septic tank
Water
Drilled Well
Exterior Features
Exterior Finish
Stone, Vinyl siding
Parking
Parking Type
Detached Garage,Garage(2)
| Land |
|---|
Other Property Information
Zoning Description
RES
| Level | Rooms | Dimensions |
|---|---|---|
| Basement | Bedroom | 11x10.3 |
| Bath (# pieces 1-6) | 3pc | |
| Family room | 26.4x15 | |
| Main level | Bath (# pieces 1-6) | 4pc |
| Ensuite | 3pc | |
| Other | 8x6 | |
| Bedroom | 15x11.6 | |
| Mud room | 11x9.8 | |
| Not known | 8.6x7.6 | |
| Kitchen | 14.2x11 | |
| Living room | 26.9x19.6 |
| Features | |||||
|---|---|---|---|---|---|
| Detached Garage | Garage(2) | Dishwasher | |||
| Refrigerator | Microwave | Stove | |||
| Washer | Dryer | Air exchanger | |||











