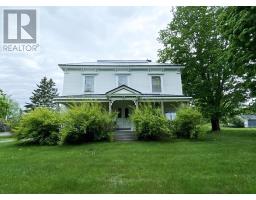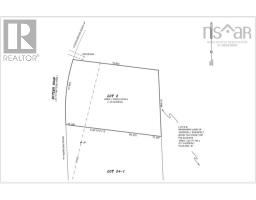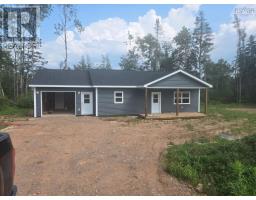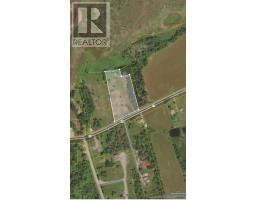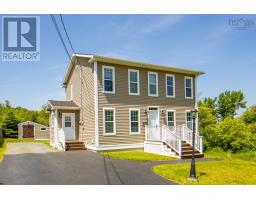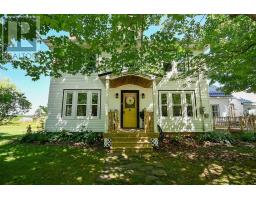4460 Highway 215, Noel, Nova Scotia, CA
Address: 4460 Highway 215, Noel, Nova Scotia
Summary Report Property
- MKT ID202516296
- Building TypeHouse
- Property TypeSingle Family
- StatusBuy
- Added1 weeks ago
- Bedrooms4
- Bathrooms1
- Area1431 sq. ft.
- DirectionNo Data
- Added On30 Jul 2025
Property Overview
Discover your dream cottage or second home on 50+/- acres of tranquil land in Noel, Nova Scotia, with a remarkable view of the stunning Cobequid Bay! This 1.5-storey, 1,431 sq. ft. home offers 4 bedrooms, 1 full bathroom, a spacious living room, and a welcoming family room, perfect for gatherings with family and friends. The main level includes a functional kitchen and ample storage, ideal for a relaxing retreat. A large 27x37 barn with a hayloft provides space for hobby farming, equipment, or creative endeavors. Approximately 5-6 acres of overgrown field are ready to be cultivated and transformed for farming or gardening. Enjoy the 45+ acres of wooded land at the rear of the property for exploring, trails, or hunting. A serene brook runs through a portion of the property, offering a peaceful spot to relax on a summer day. Located close to schools and the historic Burntcoat Head Park, and just a 45-minute drive to Truro for commuting, this property blends rural charm with convenient access. The home needs some TLC and repairs, but this is the perfect escape for cottage seekers or those looking for a second home in Nova Scotias beautiful countryside. Dont miss this opportunity to own a slice of paradise! The property is being sold by the owners as is/where is. (id:51532)
Tags
| Property Summary |
|---|
| Building |
|---|
| Level | Rooms | Dimensions |
|---|---|---|
| Second level | Primary Bedroom | 11.8x13+8.6x4 |
| Bedroom | 6.9x9.10 | |
| Bath (# pieces 1-6) | 6.9x4.2 | |
| Bedroom | 10.7x8.10+jog 3.3x3.2 | |
| Bedroom | 9.6x5.10+3.5x10.11 | |
| Foyer | 5.3x6 | |
| Storage | 4.3x4 | |
| Main level | Kitchen | 14x10.8+7.11x6.9+7x7.7 |
| Living room | 12.11x11.8 | |
| Family room | 12.10x20.7 | |
| Storage | 3.8x10+8.1x4 |
| Features | |||||
|---|---|---|---|---|---|
| Treed | Sloping | Range - Electric | |||
| Dryer - Electric | Washer | Microwave | |||
| Refrigerator | |||||






























