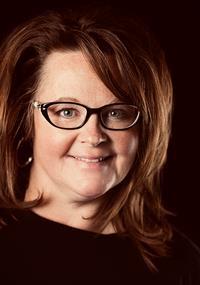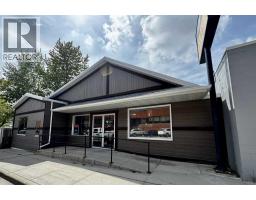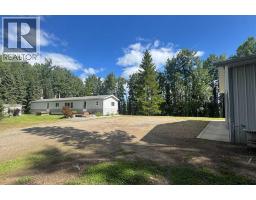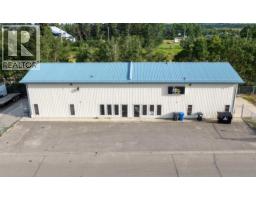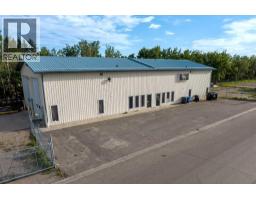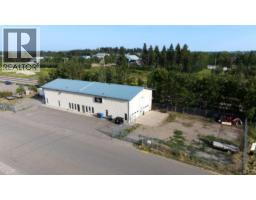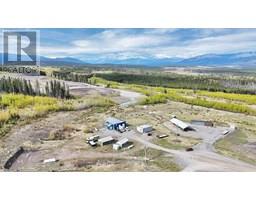1214 Tamarack Trail, Nordegg, Alberta, CA
Address: 1214 Tamarack Trail, Nordegg, Alberta
Summary Report Property
- MKT IDA2229479
- Building TypeHouse
- Property TypeSingle Family
- StatusBuy
- Added5 weeks ago
- Bedrooms3
- Bathrooms2
- Area1548 sq. ft.
- DirectionNo Data
- Added On20 Jun 2025
Property Overview
Has Nordegg been calling your name? Then don't miss out on this custom built home located in the scenic west country community with stunning views of the mountain range to the west and Coliseum Mountain just to the east. The main level offers a nice and roomy entry way with a large wrap around deck, west facing kitchen, dining room and living room with a wood burning fireplace and a spacious primary bedroom plus a two piece bath that includes the laundry with a stacking washer and dryer. The second level features two additional bedrooms, both with access to a rear deck, a three piece bath with shower, office space, storage and most importantly a very spacious family room with a vaulted ceiling and oversized windows with a beautiful mountain view. The walk out basement has lots of storage space and room for the 750 gallon water tank, utility room and open area for a gym if you'd like (exercise equipment is negotiable) with a propane heating stove. The detached garage is a great place to park your atv's and is wired with an overhead door opener. Additional storage on the east side of the house as well as under the front covered deck. Very nice fire pit area just below the home with a conveniently located wood shed and lots of natural landscaping with gray rock from the Limestone Quarry. A walking trail runs behind the property along the east boundary. Major finishing work of the home was completed in the spring of 2025. (id:51532)
Tags
| Property Summary |
|---|
| Building |
|---|
| Land |
|---|
| Level | Rooms | Dimensions |
|---|---|---|
| Second level | 3pc Bathroom | 7.17 Ft x 5.75 Ft |
| Bedroom | 11.33 Ft x 8.00 Ft | |
| Bedroom | 7.17 Ft x 11.58 Ft | |
| Family room | 19.00 Ft x 11.92 Ft | |
| Office | 8.00 Ft x 9.25 Ft | |
| Storage | 7.25 Ft x 6.50 Ft | |
| Basement | Furnace | 6.75 Ft x 9.50 Ft |
| Main level | 2pc Bathroom | 7.17 Ft x 5.92 Ft |
| Dining room | 8.50 Ft x 8.83 Ft | |
| Kitchen | 7.83 Ft x 9.17 Ft | |
| Living room | 10.67 Ft x 18.67 Ft | |
| Primary Bedroom | 18.92 Ft x 8.08 Ft |
| Features | |||||
|---|---|---|---|---|---|
| Treed | PVC window | Detached Garage(2) | |||
| Refrigerator | Stove | Microwave | |||
| Washer/Dryer Stack-Up | None | ||||



















































