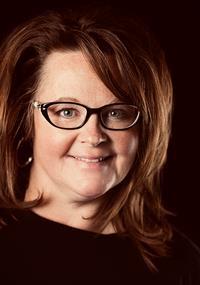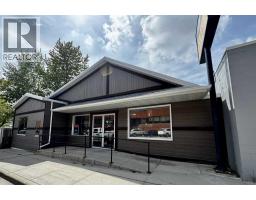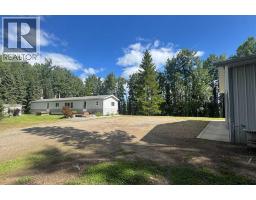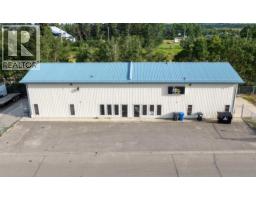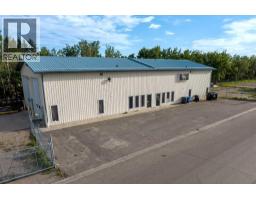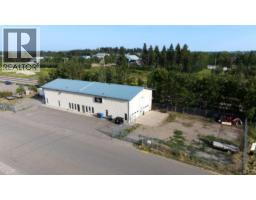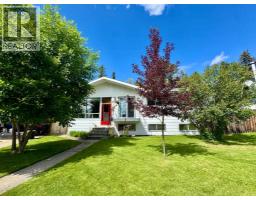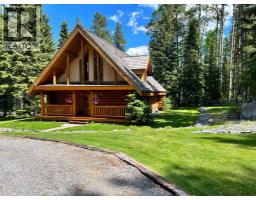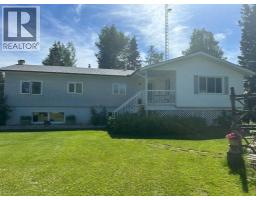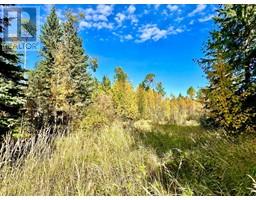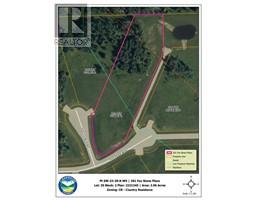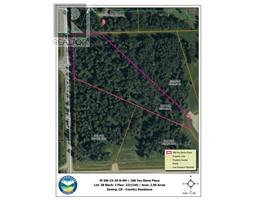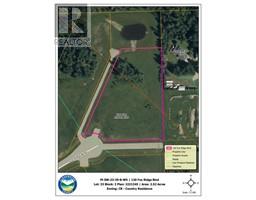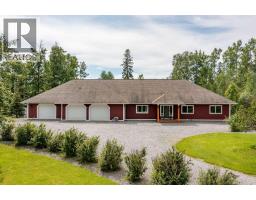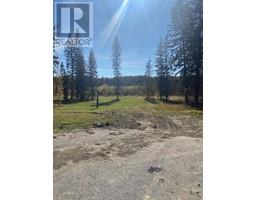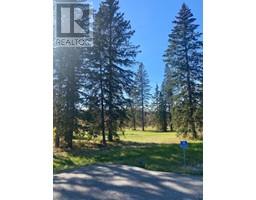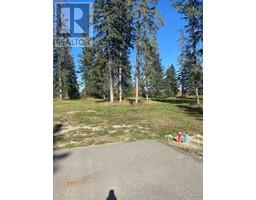383051 Range Road 9-2A, Rural Clearwater County, Alberta, CA
Address: 383051 Range Road 9-2A, Rural Clearwater County, Alberta
Summary Report Property
- MKT IDA2233962
- Building TypeHouse
- Property TypeSingle Family
- StatusBuy
- Added7 weeks ago
- Bedrooms3
- Bathrooms2
- Area1810 sq. ft.
- DirectionNo Data
- Added On14 Jul 2025
Property Overview
If you're looking for the perfect place to relax outdoors and take in breathtaking views of the west country this property is a must-see. The stunning, partially covered wrap around deck offers 142 linear feet of outdoor space for lounging, entertaining, or simply enjoying the scenery with family and friends. Inside the well designed, custom built Noble home is a well thought out layout with vaulted ceilings, an open kitchen and dining area with a beautiful view to the west, comfortable living room with a fireplace, large master bedroom with a private three piece ensuite and spacious walk in closet, two additional bedrooms and a four-piece bathroom. The laundry room is conveniently located near the back door and there's lots of closet space. Nine sheds are thoughtfully placed around the yard, offering plenty of room for all your storage needs. A swing set on the grounds adds to the family-friendly appeal and there's a nice parking area with a rock retaining wall, beautiful landscaping and a fire pit. Enjoy the stunning mountain and rolling hill views this property has to offer with the convenience of pavement right to the driveway. Note the shingles and siding were replaced in the summer of 2024. (id:51532)
Tags
| Property Summary |
|---|
| Building |
|---|
| Land |
|---|
| Level | Rooms | Dimensions |
|---|---|---|
| Main level | Living room | 19.00 Ft x 14.00 Ft |
| Kitchen | 11.00 Ft x 15.00 Ft | |
| Dining room | 12.00 Ft x 12.00 Ft | |
| Primary Bedroom | 14.00 Ft x 13.00 Ft | |
| Other | 9.00 Ft x 5.00 Ft | |
| Bedroom | 15.00 Ft x 10.00 Ft | |
| Bedroom | 14.00 Ft x 10.00 Ft | |
| Laundry room | 10.00 Ft x 7.00 Ft | |
| Foyer | 11.00 Ft x 7.00 Ft | |
| 3pc Bathroom | 9.00 Ft x 9.00 Ft | |
| 4pc Bathroom | 11.00 Ft x 5.00 Ft |
| Features | |||||
|---|---|---|---|---|---|
| Treed | Parking Pad | Refrigerator | |||
| Dishwasher | Stove | Microwave | |||
| Freezer | Washer & Dryer | Central air conditioning | |||



















































