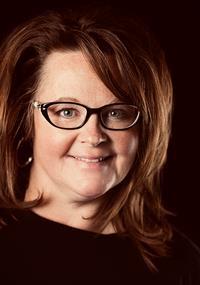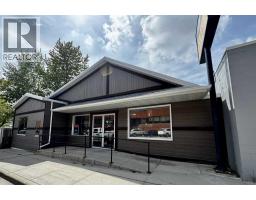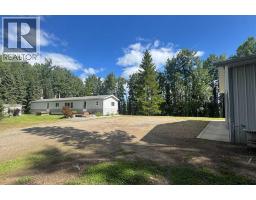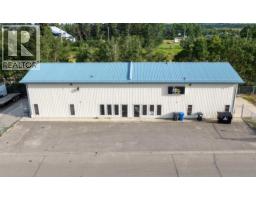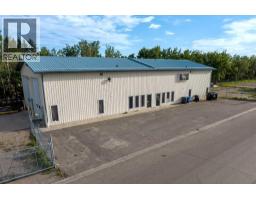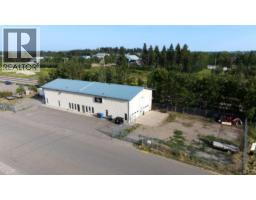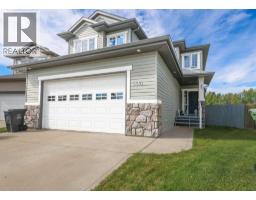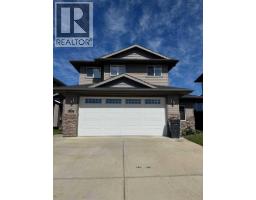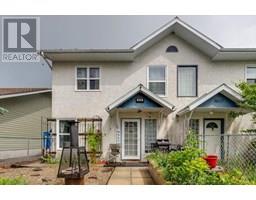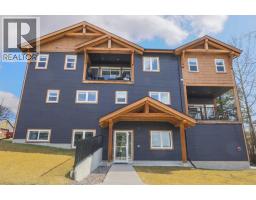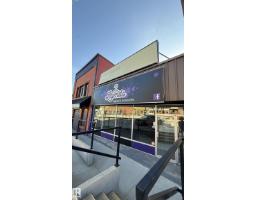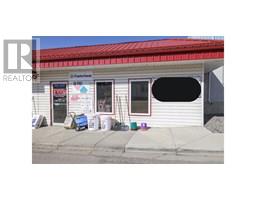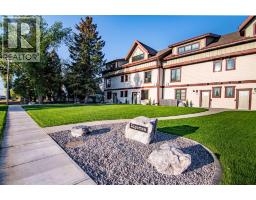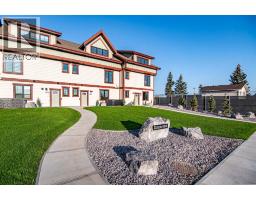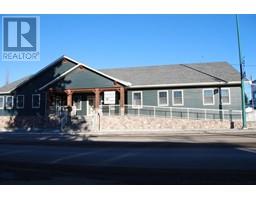5040 58 Street Close, Rocky Mountain House, Alberta, CA
Address: 5040 58 Street Close, Rocky Mountain House, Alberta
Summary Report Property
- MKT IDA2247018
- Building TypeHouse
- Property TypeSingle Family
- StatusBuy
- Added4 weeks ago
- Bedrooms4
- Bathrooms3
- Area1344 sq. ft.
- DirectionNo Data
- Added On09 Aug 2025
Property Overview
Oversized lot in a quieter, older part of town with a modified bi-level and a unique floor plan. As you enter the house from the street you step into the large sunken living room with extra big windows that the plants just love! There's also a wood burning fireplace and up three stairs is the dining area, or as it's currently being used, the pool table room (pool table is negotiable). Three bedrooms on the main floor as well as a four piece bathroom and two piece ensuite. The galley kitchen leads you to the back entrance where there's a large laundry/boot room and down the stairs is a storage area, a work shop under the sunken living room, and a one bedroom suite or what could be a large family room, a fourth bedroom (no closet) and a full bathroom. The back deck leads to the the single detached garage and ample off street parking. Private, oversized pie shaped lot is fenced and has lots of lawn space and trees. Shingles on house and garage were replaced last year. (id:51532)
Tags
| Property Summary |
|---|
| Building |
|---|
| Land |
|---|
| Level | Rooms | Dimensions |
|---|---|---|
| Basement | Other | 3.75 Ft x 4.50 Ft |
| Other | 8.83 Ft x 8.92 Ft | |
| Recreational, Games room | 12.58 Ft x 26.58 Ft | |
| Bedroom | 11.58 Ft x 12.75 Ft | |
| 4pc Bathroom | 5.08 Ft x 4.50 Ft | |
| Lower level | Laundry room | 9.17 Ft x 7.17 Ft |
| Living room | 18.75 Ft x 13.08 Ft | |
| Main level | 4pc Bathroom | 7.67 Ft x 5.92 Ft |
| Primary Bedroom | 10.42 Ft x 13.17 Ft | |
| 2pc Bathroom | 4.50 Ft x 6.00 Ft | |
| Bedroom | 9.50 Ft x 13.17 Ft | |
| Bedroom | 7.00 Ft x 13.17 Ft | |
| Dining room | 16.83 Ft x 8.75 Ft | |
| Kitchen | 13.08 Ft x 8.00 Ft |
| Features | |||||
|---|---|---|---|---|---|
| Other | Detached Garage(1) | Refrigerator | |||
| Stove | Washer & Dryer | Suite | |||
| None | |||||



































