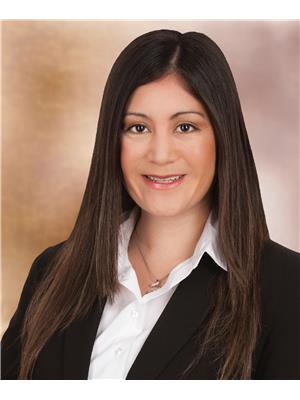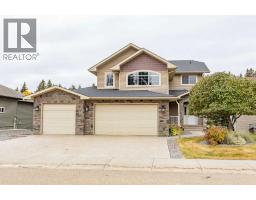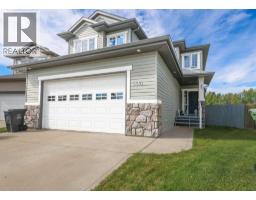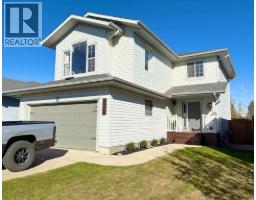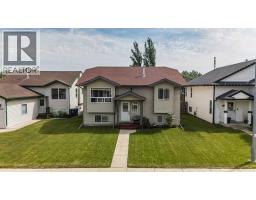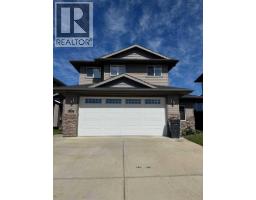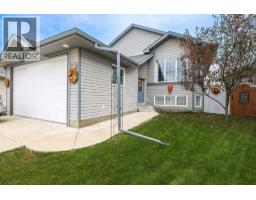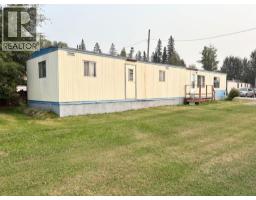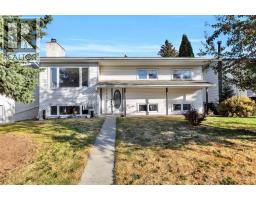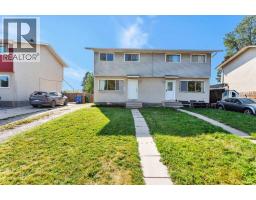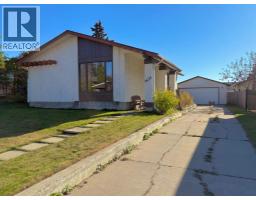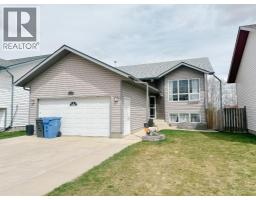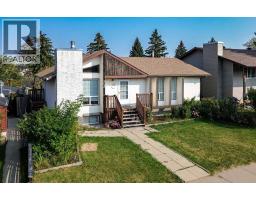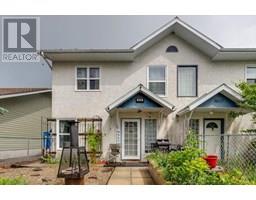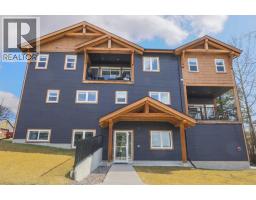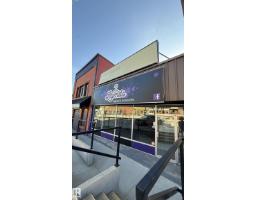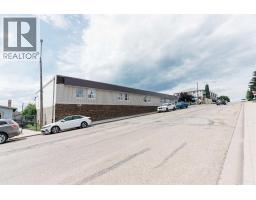5015 51 Street Rocky Mtn House, Rocky Mountain House, Alberta, CA
Address: 5015 51 Street, Rocky Mountain House, Alberta
Summary Report Property
- MKT IDA2263825
- Building TypeHouse
- Property TypeSingle Family
- StatusBuy
- Added1 weeks ago
- Bedrooms5
- Bathrooms2
- Area1160 sq. ft.
- DirectionNo Data
- Added On11 Oct 2025
Property Overview
Attractive and solidly built 1,162 sq foot house on 4 lots, totaling 100' x 122! Zoned RM - Medium Density Residential. Fantasticlocation close to parks, amentities, walking distance to the river and approximately 1 hour to the Rocky Mountains. Three bedrooms up, two downeach floor with a full bathroom. Large windows provide an abundance of natural light and spectacular mountain views. Main Entrance with a huge 21'6" x 8' covered deck. Featuring a separate entrance and basement kitchenette ~ Huge 24' x 28' carport with an abundance of built-in lockablestorage ~ a 17'4 x 42' exterior RV pad with an electrical outlet & newer shingles on the home. The yard is equipped with a large 11'3" wide swinggate, firepit and 8' x 8' shed. Newer bathtub, tiles, toilet, sink, and taps in upstairs bathroom. Newer vinyl plank flooring throughout the main level.Upgrades in 2022 by previous. 100 x 122ft. zoned Medium Density. Back alley is paved. Other location features walking distance to downtown, closeto schools, shopping, 2 minutes from a medical clinic, hospital, and recreation centre that is right next to the sports field, spray park and skateboardpark. (id:51532)
Tags
| Property Summary |
|---|
| Building |
|---|
| Land |
|---|
| Level | Rooms | Dimensions |
|---|---|---|
| Basement | Bedroom | 14.00 Ft x 12.50 Ft |
| Other | 10.42 Ft x 5.83 Ft | |
| Bedroom | 7.67 Ft x 12.00 Ft | |
| Storage | 8.67 Ft x 5.67 Ft | |
| Dining room | 19.67 Ft x 6.75 Ft | |
| Living room | 12.50 Ft x 13.42 Ft | |
| Storage | 8.67 Ft x 8.00 Ft | |
| 4pc Bathroom | Measurements not available | |
| Main level | Living room | 18.92 Ft x 12.83 Ft |
| Kitchen | 9.92 Ft x 9.58 Ft | |
| Bedroom | 12.67 Ft x 10.17 Ft | |
| 4pc Bathroom | .00 Ft | |
| Dining room | 8.67 Ft x 9.67 Ft | |
| Bedroom | 9.17 Ft x 9.33 Ft | |
| Primary Bedroom | 10.17 Ft x 9.08 Ft |
| Features | |||||
|---|---|---|---|---|---|
| Back lane | Carport | Other | |||
| RV | RV | RV | |||
| Refrigerator | Cooktop - Electric | Dishwasher | |||
| Stove | Hood Fan | Washer & Dryer | |||
| None | |||||








































