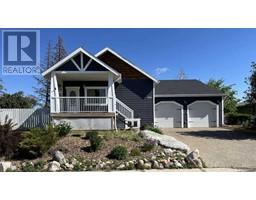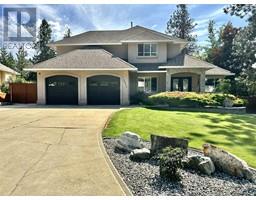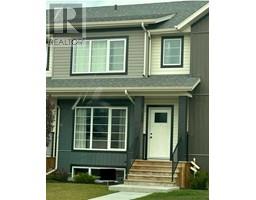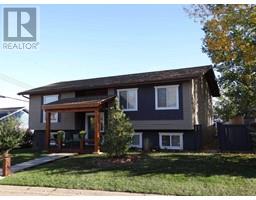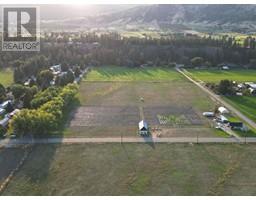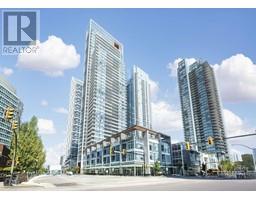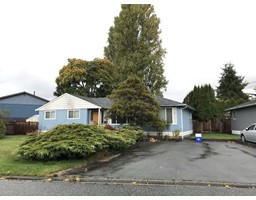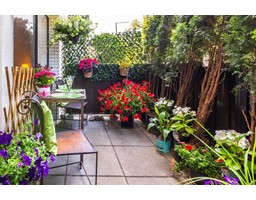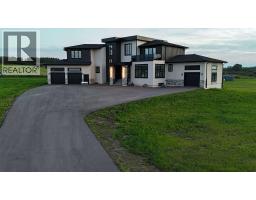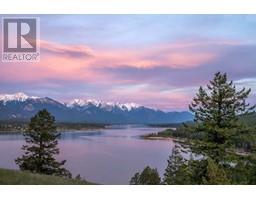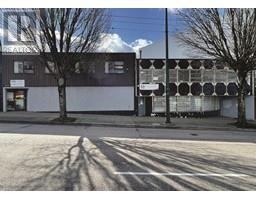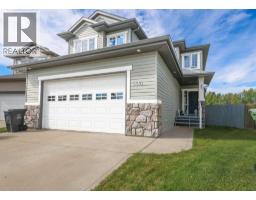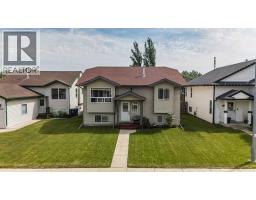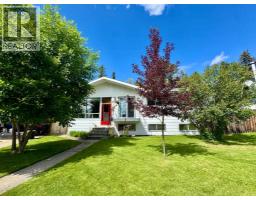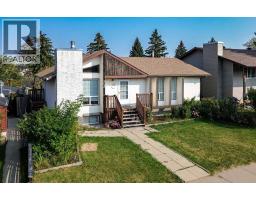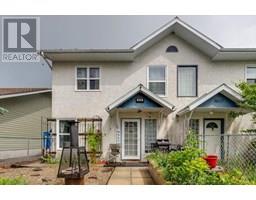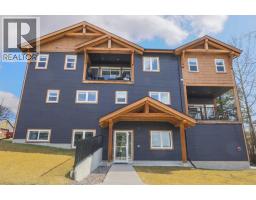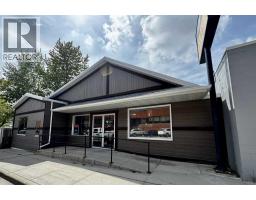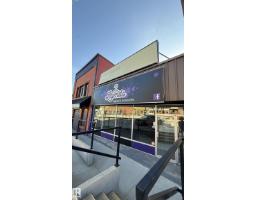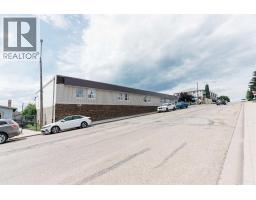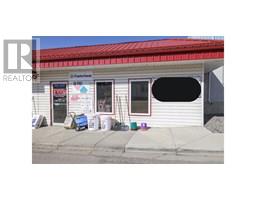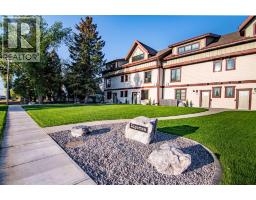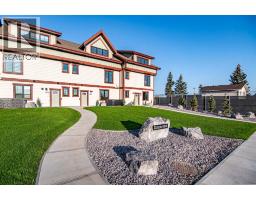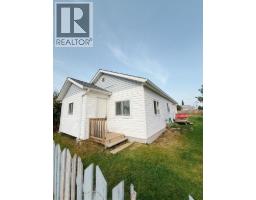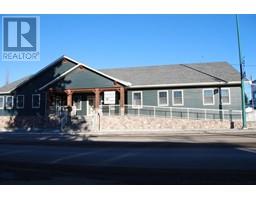6705 58 Street, Rocky Mountain House, Alberta, CA
Address: 6705 58 Street, Rocky Mountain House, Alberta
Summary Report Property
- MKT IDA2237334
- Building TypeHouse
- Property TypeSingle Family
- StatusBuy
- Added8 weeks ago
- Bedrooms5
- Bathrooms3
- Area1269 sq. ft.
- DirectionNo Data
- Added On25 Jul 2025
Property Overview
For more information, please click the "More Information" button. Spacious executive home with large fenced yard in desirable Rocky Mountain House neighbourhood. 1609 square feet of living space. 5 bedrooms. 3 full bathrooms. 2 car attached garage. Updated appliances. Air Conditioning. In-floor heating. Master bedroom with built-in daybed, walk-in closet and on-suite. Large fenced yard with fire pit and established garden space. Mulched side yard with 8 raised garden beds to grow your veggies with room to expand! Numerous perennials including apple trees, large strawberry patch, haskaps, rhubarb, raspberries, comfrey & more! Dual water barrels and composters included. Amazing neighbours. Beside walking path with green space behind home & beautiful park just across the street. Don't miss out on the opportunity to live in one of Rocky's most sought after neighbourhoods! (id:51532)
Tags
| Property Summary |
|---|
| Building |
|---|
| Land |
|---|
| Level | Rooms | Dimensions |
|---|---|---|
| Second level | Primary Bedroom | 17.33 Ft x 12.42 Ft |
| 3pc Bathroom | .00 Ft x .00 Ft | |
| Basement | Bedroom | 11.42 Ft x 9.50 Ft |
| Den | 26.67 Ft x 11.00 Ft | |
| Bedroom | 14.00 Ft x 13.25 Ft | |
| 3pc Bathroom | .00 Ft x .00 Ft | |
| Main level | Kitchen | 14.83 Ft x 13.67 Ft |
| Living room | 16.83 Ft x 13.83 Ft | |
| Dining room | 13.67 Ft x 13.67 Ft | |
| Bedroom | 10.83 Ft x 9.25 Ft | |
| Bedroom | 11.00 Ft x 9.17 Ft | |
| 3pc Bathroom | .00 Ft x .00 Ft |
| Features | |||||
|---|---|---|---|---|---|
| PVC window | No neighbours behind | Closet Organizers | |||
| No Smoking Home | Attached Garage(2) | Parking Pad | |||
| Refrigerator | Oven - Electric | Dishwasher | |||
| Microwave Range Hood Combo | Window Coverings | Garage door opener | |||
| Washer & Dryer | Water Heater - Gas | Central air conditioning | |||




































