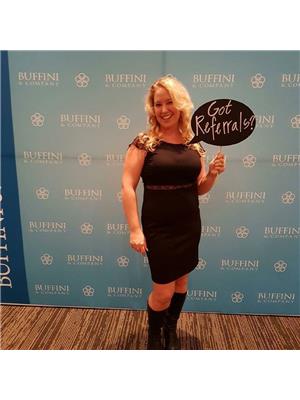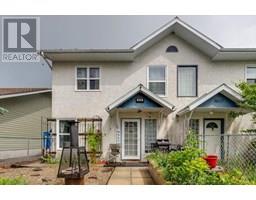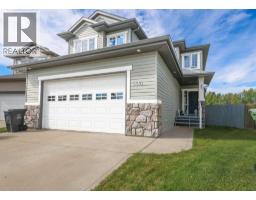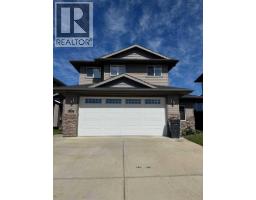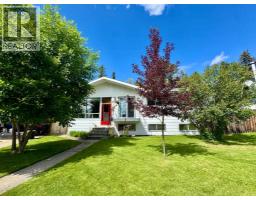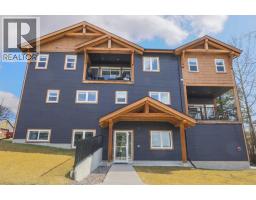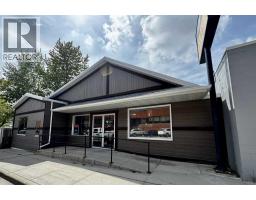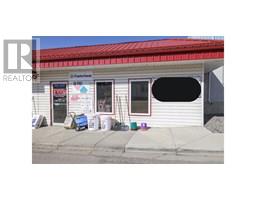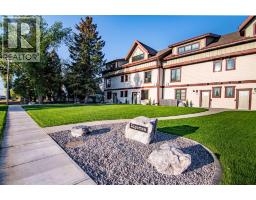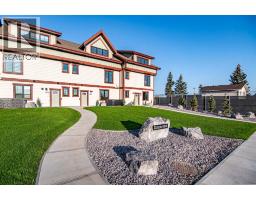6215 58 Street Rocky Mtn House, Rocky Mountain House, Alberta, CA
Address: 6215 58 Street, Rocky Mountain House, Alberta
Summary Report Property
- MKT IDA2252677
- Building TypeHouse
- Property TypeSingle Family
- StatusBuy
- Added1 days ago
- Bedrooms5
- Bathrooms3
- Area1359 sq. ft.
- DirectionNo Data
- Added On02 Sep 2025
Property Overview
Welcome to this exceptional five-bedroom, three-bathroom home that perfectly balances comfort and functionality in the heart of Rocky Mountain House. This property offers an impressive 1359 square feet of thoughtfully designed living space that will capture your attention from the moment you step inside. The heart of this home showcases stunning vaulted ceilings that create an immediate sense of openness and grandeur throughout the main living areas. Gleaming hardwood, tile, and modern vinyl plank floors provide both durability and contemporary appeal that requires minimal maintenance while offering maximum style. The neutral tones of these beautiful floors create the perfect canvas for any decorating vision you might have in mind. The kitchen serves as a true gathering place, featuring a convenient eating bar that encourages casual conversations and quick meals. Storage enthusiasts will appreciate the corner pantry, which maximizes every inch of available space and keeps your culinary essentials organized and easily accessible. The thoughtful layout ensures plenty of room for meal preparation while maintaining an open connection to adjacent living areas. The primary bedroom, is a private retreat that offers a peaceful sanctuary away from the hustle and bustle of daily life. The walk in closet and jetted tub ensure maximum privacy and tranquility, making it the perfect place to unwind after a long day. The carefully chosen decor colors throughout the home create a cohesive and welcoming atmosphere that feels both fresh and timeless. The basement level transforms this property into something truly special, featuring a large recreation room that opens up endless possibilities for your lifestyle needs. Whether you envision a home theater, gaming area, fitness space, or simply a cozy family gathering spot, this substantial room provides the flexibility to create your perfect entertainment zone. The additional space proves invaluable for growing families or those who l ove to host friends and relatives. One of the most remarkable features of this property is its pie-shaped lot, which offers exceptional privacy and space that is becoming increasingly rare in today's market. This unique configuration provides multiple outdoor living opportunities, from gardening enthusiasts who dream of expansive flower beds to families seeking room for children to play. Parking will never be a concern with a double attached garage and triple driveway everyone has a space. The thoughtful design ensures convenient access while maintaining the attractive curb appeal that makes this home stand out in its neighborhood. Newer washer and dryer in 2024 and all appliances are conveniently included. (id:51532)
Tags
| Property Summary |
|---|
| Building |
|---|
| Land |
|---|
| Level | Rooms | Dimensions |
|---|---|---|
| Lower level | 4pc Bathroom | 8.42 Ft x 4.92 Ft |
| Bedroom | 8.42 Ft x 9.58 Ft | |
| Bedroom | 13.75 Ft x 9.67 Ft | |
| Recreational, Games room | 15.50 Ft x 19.75 Ft | |
| Laundry room | 14.00 Ft x 13.58 Ft | |
| Main level | 4pc Bathroom | 8.67 Ft x 4.92 Ft |
| Bedroom | 12.08 Ft x 9.83 Ft | |
| Bedroom | 11.08 Ft x 9.67 Ft | |
| Foyer | 11.17 Ft x 5.08 Ft | |
| Kitchen | 14.33 Ft x 12.92 Ft | |
| Living room | 25.00 Ft x 17.83 Ft | |
| Upper Level | 4pc Bathroom | 7.17 Ft x 8.33 Ft |
| Primary Bedroom | 11.42 Ft x 15.42 Ft |
| Features | |||||
|---|---|---|---|---|---|
| Back lane | Attached Garage(2) | Refrigerator | |||
| Dishwasher | Stove | Microwave | |||
| Washer & Dryer | None | ||||



















































