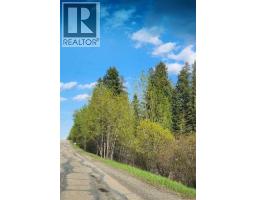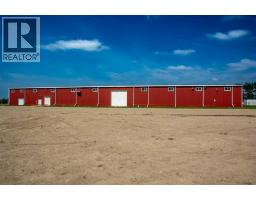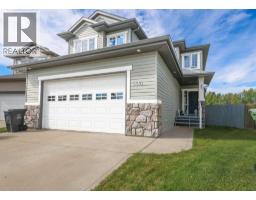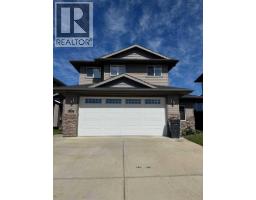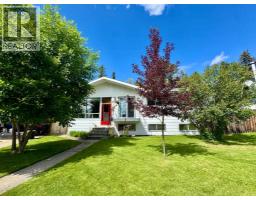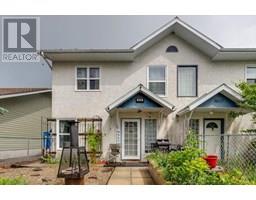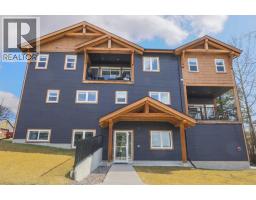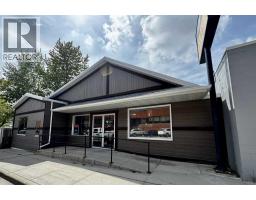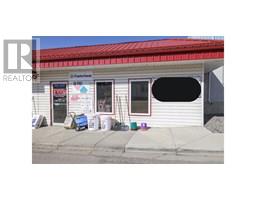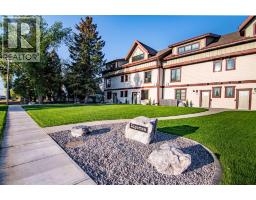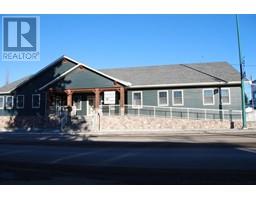4504 59 Street Creekside Mobile Home Park, Rocky Mountain House, Alberta, CA
Address: 4504 59 Street, Rocky Mountain House, Alberta
Summary Report Property
- MKT IDA2248946
- Building TypeManufactured Home
- Property TypeSingle Family
- StatusBuy
- Added4 days ago
- Bedrooms3
- Bathrooms2
- Area1216 sq. ft.
- DirectionNo Data
- Added On22 Aug 2025
Property Overview
Once upon a time, there was a 2001, 1,216 sq ft 3-Bdrm, 2-Bth modular—today, it is like BRAND NEW! Sitting on its OWN LOT, with NO Lot Rent here, It brags extensive updates! NEW paint & flooring throughout, NEW interior/exterior doors all with NEW locksets, modern light fixtures, NEW sink/taps/countertop, trendy painted Kitchen cabinetry, and a newer fridge, stove & dishwasher. A NEW living room window adds even more quality. Mechanical upgrades feature a NEW hot water tank, refurbished furnace, serviced & the ducts cleaned, plus chimney repairs for peace of mind. Outside, enjoy NEW Shingles, NEW eavestrough, NEW skirting, NEW siding on the north side & NEW siding on the Shed too. Fence and decks are freshly painted, complete with NEW lattice. Back alley access offer tons of rear parking (2–3 large spots for RVs or trucks! This move-in ready home leaves you with NOTHING to do but get unpacked and relax on your deck on the spacious 40'x140' Lot. (id:51532)
Tags
| Property Summary |
|---|
| Building |
|---|
| Land |
|---|
| Level | Rooms | Dimensions |
|---|---|---|
| Main level | Other | 17.25 Ft x 15.00 Ft |
| Living room | 15.25 Ft x 15.00 Ft | |
| Primary Bedroom | 11.75 Ft x 15.00 Ft | |
| Bedroom | 8.00 Ft x 9.25 Ft | |
| Bedroom | 15.00 Ft x 9.83 Ft | |
| Laundry room | 6.50 Ft x 15.00 Ft | |
| 4pc Bathroom | 9.17 Ft x 5.00 Ft | |
| 4pc Bathroom | 9.00 Ft x 5.00 Ft | |
| Other | 5.08 Ft x 5.00 Ft |
| Features | |||||
|---|---|---|---|---|---|
| Other | Refrigerator | Dishwasher | |||
| Stove | None | ||||




















