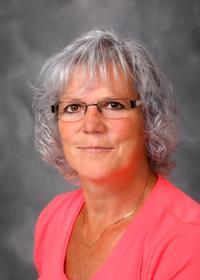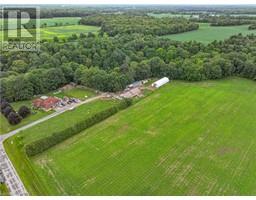170 HIGHWAY #3, Norfolk County, Ontario, CA
Address: 170 HIGHWAY #3, Norfolk County, Ontario
4 Beds2 Baths0 sqftStatus: Buy Views : 177
Price
$579,900
Summary Report Property
- MKT IDX11891341
- Building TypeHouse
- Property TypeSingle Family
- StatusBuy
- Added1 days ago
- Bedrooms4
- Bathrooms2
- Area0 sq. ft.
- DirectionNo Data
- Added On08 Jan 2025
Property Overview
Welcome to 170 Highway #3, Courtland. This brick ranch with a granny-suit and walk-out basement offers two living spaces. The main level has 3 bedrooms, 1-4 piece bathroom, kitchen, dining area, and large living room with a gas fireplace. The lower level has an eat-in kitchen, living room with a gas fireplace, 1-3 piece bathroom, 1 bedroom and the laundry room. The upgrades include windows, furnace(4 yrs.) and A/C (2 yrs), interior doors, and a new metal roof (transferable 50 yr warranty). North Street provides access to the backyard perfect for overflow parking. Walking distance to Courtland Public School, Courtland Bakery, and Butcher Shop. Don't pass this one up!! (id:51532)
Tags
| Property Summary |
|---|
Property Type
Single Family
Building Type
House
Storeys
1
Title
Freehold
Land Size
76 x 170 FT|under 1/2 acre
Parking Type
Detached Garage
| Building |
|---|
Bedrooms
Above Grade
3
Below Grade
1
Bathrooms
Total
4
Interior Features
Appliances Included
Dishwasher, Dryer, Microwave, Refrigerator, Stove, Window Coverings
Basement Features
Walk out
Basement Type
N/A (Partially finished)
Building Features
Features
Flat site
Foundation Type
Block
Style
Detached
Architecture Style
Bungalow
Rental Equipment
Water Heater
Fire Protection
Smoke Detectors
Heating & Cooling
Cooling
Central air conditioning
Heating Type
Forced air
Utilities
Utility Type
Wireless(Available)
Utility Sewer
Septic System
Water
Municipal water
Exterior Features
Exterior Finish
Brick
Parking
Parking Type
Detached Garage
Total Parking Spaces
9
| Land |
|---|
Other Property Information
Zoning Description
RH
| Level | Rooms | Dimensions |
|---|---|---|
| Lower level | Other | 5.28 m x 4.78 m |
| Bathroom | Measurements not available | |
| Family room | 7.19 m x 4.42 m | |
| Bedroom | 8.13 m x 3.96 m | |
| Main level | Living room | 6.68 m x 3.96 m |
| Other | 4.44 m x 2.84 m | |
| Kitchen | 3.45 m x 3.17 m | |
| Bathroom | Measurements not available | |
| Primary Bedroom | 4.14 m x 3.35 m | |
| Bedroom | 3.86 m x 2.95 m | |
| Bedroom | 3.94 m x 3.05 m |
| Features | |||||
|---|---|---|---|---|---|
| Flat site | Detached Garage | Dishwasher | |||
| Dryer | Microwave | Refrigerator | |||
| Stove | Window Coverings | Walk out | |||
| Central air conditioning | |||||








































