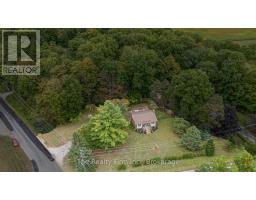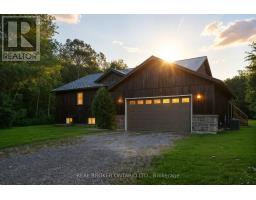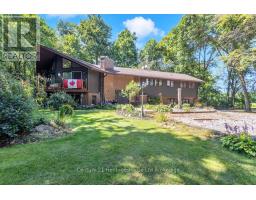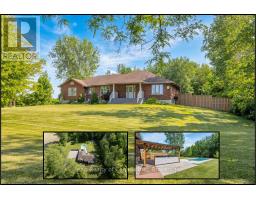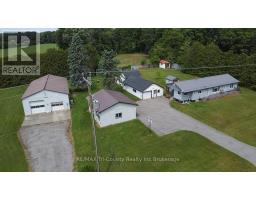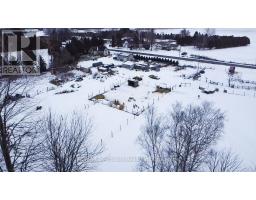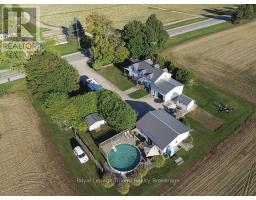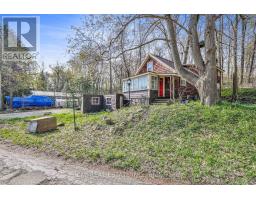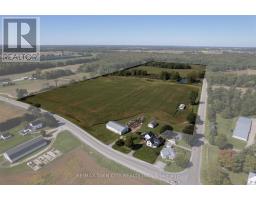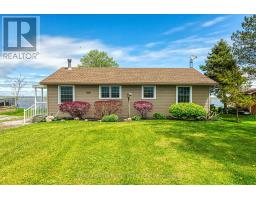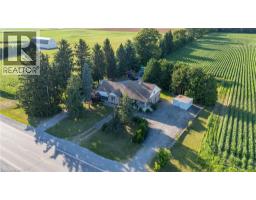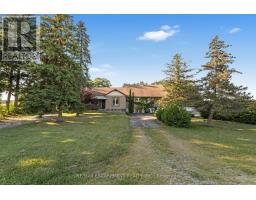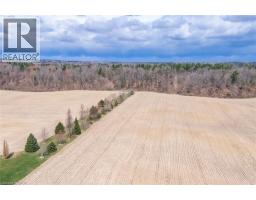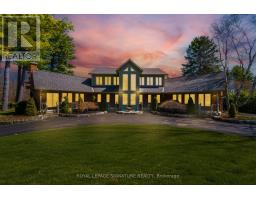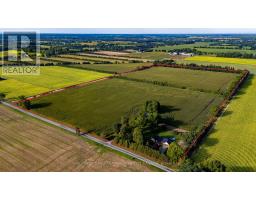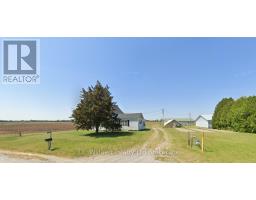377 10TH CONCESSION ROAD, Norfolk, Ontario, CA
Address: 377 10TH CONCESSION ROAD, Norfolk, Ontario
Summary Report Property
- MKT IDX12475455
- Building TypeHouse
- Property TypeSingle Family
- StatusBuy
- Added7 weeks ago
- Bedrooms4
- Bathrooms3
- Area1500 sq. ft.
- DirectionNo Data
- Added On18 Nov 2025
Property Overview
The balance of an elegant home with country living! This hidden gem is located in the jewel Norfolk County. Situated on .67 of an acres there is ample space to expand with outbuildings or create your own self sustaining garden. Custom built home with 9 foot ceilings on main floor. Carpet free living for a clean & modern feel with classic features such as hardwood & tile floors. Solid wood interior doors, trim & baseboards. A generous foyer with closet lead to the living room with large windows for ample natural light to pour in. The kitchen is thoughtfully designed with patio doors to back deck with natural gas hook up for your BBQ. Custom kitchen with quartz counter tops, gas stove, fridge with 2 freezer drawers, wine cooler & farm house style sink. Enough room to place a breakfast table and chairs while still holding more formal occasions in the dining room to entertain large gatherings. Primary bedroom is on the main floor with 3 pc ensuite bath. A 2 pc powder room is also on the main floor plus an office which could be converted into a bedroom. Inside entry from foyer into the double car garage. The basement has rec room/fitness area plus 2 more bedrooms. The basement is completed with a 4 pc bath and separate laundry room with stainless steel sink & cold room for storage. Drilled well & septic system. Enjoy star gazing on your back deck & truly appreciate country skies. This stunning home offers the perfect escape for nature enthusiasts, adventure seekers, or anyone craving peace and tranquility. Local attractions such as wineries, breweries, glamping, ziplining and beaches for boating, swimming or paddle boarding are close by! (id:51532)
Tags
| Property Summary |
|---|
| Building |
|---|
| Land |
|---|
| Level | Rooms | Dimensions |
|---|---|---|
| Basement | Recreational, Games room | 8.21 m x 4.9 m |
| Laundry room | 4.86 m x 2.27 m | |
| Utility room | 1.1 m x 3.87 m | |
| Other | 1.44 m x 4.9 m | |
| Cold room | 2.13 m x 3 m | |
| Bathroom | 2.63 m x 1.53 m | |
| Bedroom 3 | 4.84 m x 3.62 m | |
| Bedroom 4 | 4.86 m x 3.75 m | |
| Main level | Foyer | 2.32 m x 3.78 m |
| Living room | 6.01 m x 5.6 m | |
| Kitchen | 5.55 m x 4.9 m | |
| Dining room | 3.1 m x 4.9 m | |
| Office | 3.37 m x 2.83 m | |
| Bathroom | 1.38 m x 1.77 m | |
| Bathroom | 2.57 m x 2.87 m |
| Features | |||||
|---|---|---|---|---|---|
| Level lot | Level | Attached Garage | |||
| Garage | Water Heater | Water Treatment | |||
| Central air conditioning | Air exchanger | ||||




































