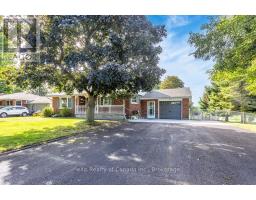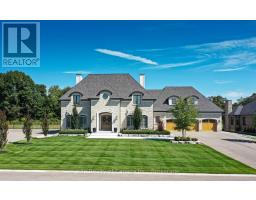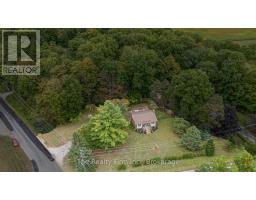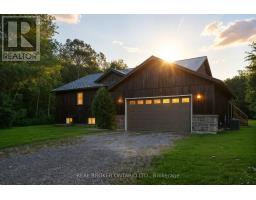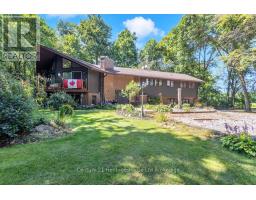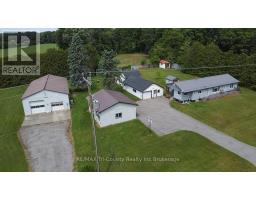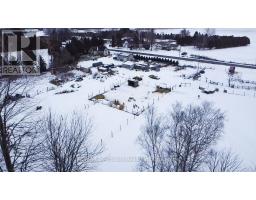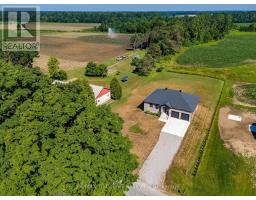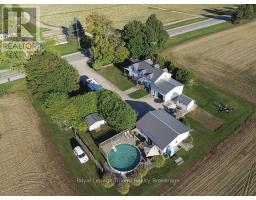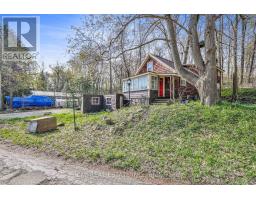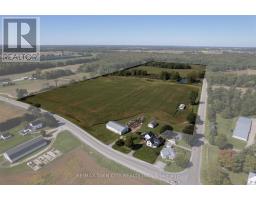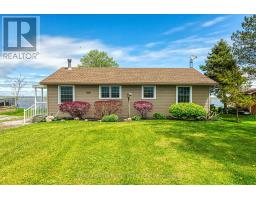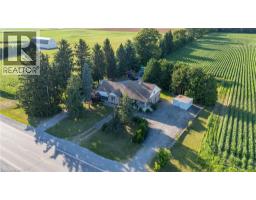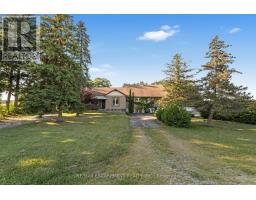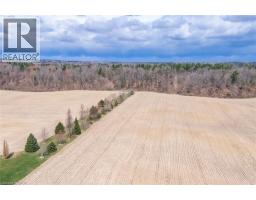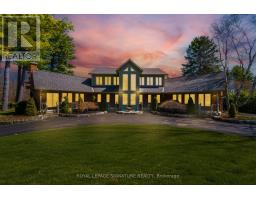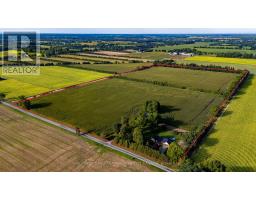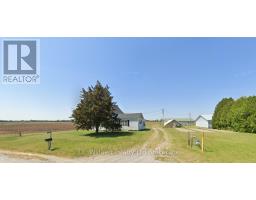468 FAIRGROUND ROAD, Norfolk, Ontario, CA
Address: 468 FAIRGROUND ROAD, Norfolk, Ontario
Summary Report Property
- MKT IDX12226257
- Building TypeHouse
- Property TypeSingle Family
- StatusBuy
- Added23 weeks ago
- Bedrooms5
- Bathrooms3
- Area2000 sq. ft.
- DirectionNo Data
- Added On25 Aug 2025
Property Overview
Experience refined country living in this stunning all-brick bungalow, gracefully situated on 1.84 acres of pristine Norfolk countryside. Impeccably designed with comfort and elegance in mind, this executive home offers an abundance of natural light and stylish living spaces throughout. The heart of the home is a bright, open-concept kitchen, featuring gleaming stainless steel appliances, rich cabinetry with ample storage, and seamless flow into the spacious living and dining areas - perfect for both everyday living and upscale entertaining. Retreat to the expansive primary suite, complete with a luxurious ensuite bath for your own private escape. Two additional generously sized bedrooms, a dedicated home office, and a beautifully appointed 4-piece bathroom round out the main level. The fully finished lower level is equally impressive, offering a sprawling rec room, two additional bedrooms, and a 3-piece bath - ideal for extended family, guests, or a private retreat. Step outside to your own backyard sanctuary: a outdoor oasis with an inviting in-ground pool, a covered deck for year-round enjoyment, and a custom outdoor kitchen that elevates al fresco dining to a new level. A spacious two-car garage completes the package, offering convenience without sacrificing curb appeal. This exceptional property combines luxury, space, and tranquility - a rare opportunity to enjoy the best of country living without compromise! (id:51532)
Tags
| Property Summary |
|---|
| Building |
|---|
| Land |
|---|
| Level | Rooms | Dimensions |
|---|---|---|
| Basement | Recreational, Games room | 4.52 m x 7.52 m |
| Bedroom | 3.81 m x 3.58 m | |
| Bedroom | 3.56 m x 3.48 m | |
| Bathroom | 3.15 m x 2.26 m | |
| Laundry room | 2.97 m x 2.92 m | |
| Utility room | 3.61 m x 3.35 m | |
| Main level | Foyer | 1.83 m x 3.66 m |
| Living room | 5.03 m x 5.99 m | |
| Kitchen | 3.96 m x 3.51 m | |
| Dining room | 3.94 m x 2.9 m | |
| Primary Bedroom | 4.5 m x 4.24 m | |
| Bathroom | 4.42 m x 2.84 m | |
| Bedroom | 3.66 m x 3.53 m | |
| Bedroom | 3.66 m x 3.48 m | |
| Office | 3.4 m x 2.97 m | |
| Bathroom | 2.36 m x 2.29 m |
| Features | |||||
|---|---|---|---|---|---|
| Sump Pump | Attached Garage | Garage | |||
| Water Heater | Dishwasher | Dryer | |||
| Freezer | Garage door opener | Stove | |||
| Washer | Refrigerator | Central air conditioning | |||

















































