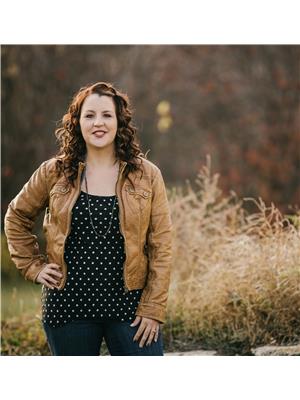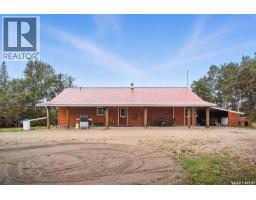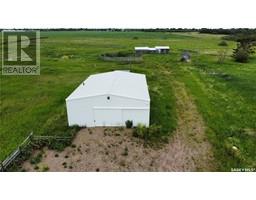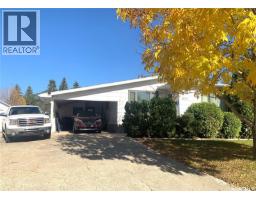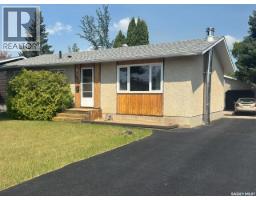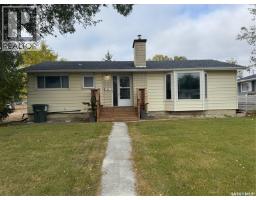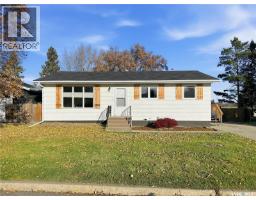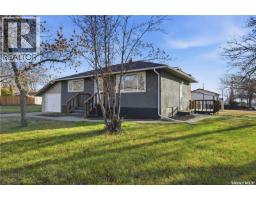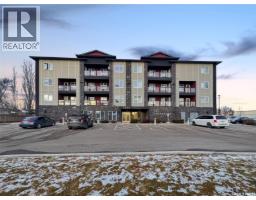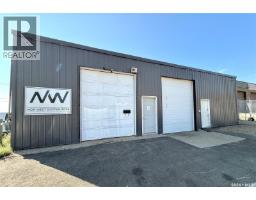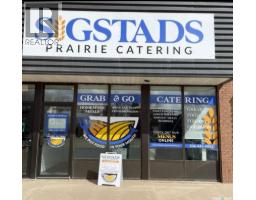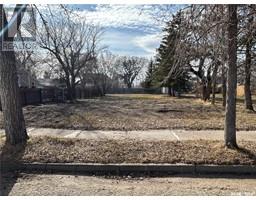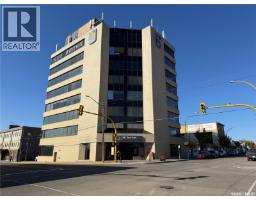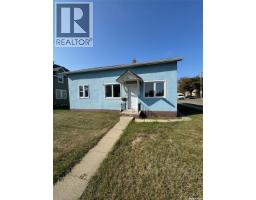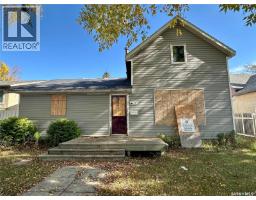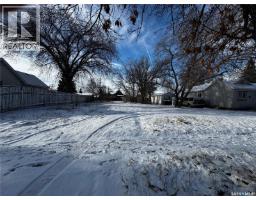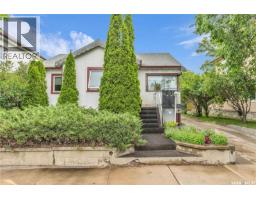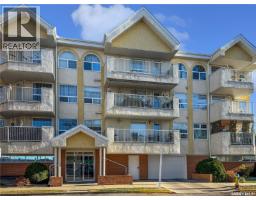1051 109th STREET Paciwin, North Battleford, Saskatchewan, CA
Address: 1051 109th STREET, North Battleford, Saskatchewan
5 Beds2 Baths1040 sqftStatus: Buy Views : 229
Price
$223,000
Summary Report Property
- MKT IDSK022278
- Building TypeHouse
- Property TypeSingle Family
- StatusBuy
- Added9 weeks ago
- Bedrooms5
- Bathrooms2
- Area1040 sq. ft.
- DirectionNo Data
- Added On05 Nov 2025
Property Overview
Welcome to 1051 109th Street in North Battleford, the main level is 1040 sq ft with 3 bedrooms, and a 4pc bath on the main with a large living room. The basement has its own entrance to a 2 bedroom suite with big bright windows, a full kitchen, a 4 pc bath and spacious living room. The yard is fully fenced with a garden area and a double detached garage. Each suite is metered separately (2 energy bills and 2 power bills). (id:51532)
Tags
| Property Summary |
|---|
Property Type
Single Family
Building Type
House
Storeys
1
Square Footage
1040 sqft
Title
Freehold
Neighbourhood Name
Paciwin
Land Size
6000 sqft
Built in
1965
Parking Type
Detached Garage,Parking Space(s)(2)
| Building |
|---|
Bathrooms
Total
5
Interior Features
Appliances Included
Washer, Refrigerator, Dryer, Window Coverings, Garage door opener remote(s), Stove
Basement Type
Full (Finished)
Building Features
Features
Treed, Rectangular
Architecture Style
Raised bungalow
Square Footage
1040 sqft
Heating & Cooling
Heating Type
Forced air
Parking
Parking Type
Detached Garage,Parking Space(s)(2)
| Land |
|---|
Lot Features
Fencing
Partially fenced
| Level | Rooms | Dimensions |
|---|---|---|
| Basement | Kitchen | 10"0 x 10"0 |
| Living room | 11"0 x 20"10 | |
| Bedroom | 8"0 x 10"5 | |
| Bedroom | 11"11 x 10"5 | |
| 4pc Bathroom | 5"5 x 8"3 | |
| Main level | Living room | 18"3 x 11"7 |
| Kitchen | 11"3 x 12"11 | |
| 4pc Bathroom | 6"10 x 8"6 | |
| Bedroom | 11"5 x 11"5 | |
| Bedroom | 11"3 x 8"6 | |
| Bedroom | 8"2 x 12"7 |
| Features | |||||
|---|---|---|---|---|---|
| Treed | Rectangular | Detached Garage | |||
| Parking Space(s)(2) | Washer | Refrigerator | |||
| Dryer | Window Coverings | Garage door opener remote(s) | |||
| Stove | |||||












































