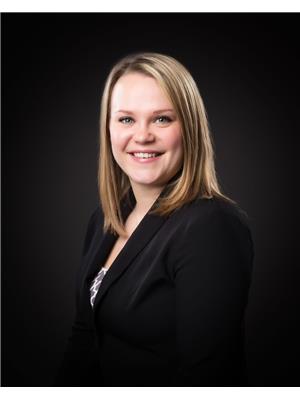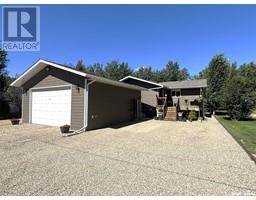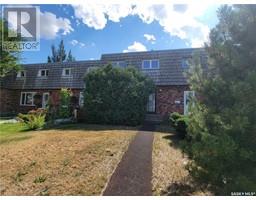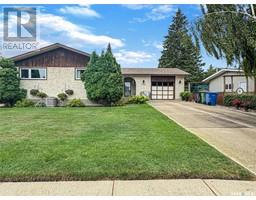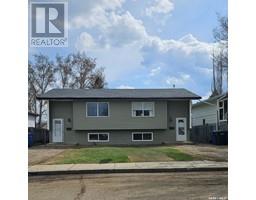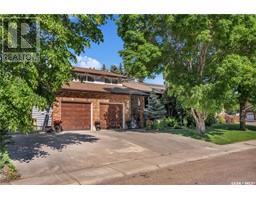1542 94th STREET Kinsmen Park, North Battleford, Saskatchewan, CA
Address: 1542 94th STREET, North Battleford, Saskatchewan
Summary Report Property
- MKT IDSK976637
- Building TypeHouse
- Property TypeSingle Family
- StatusBuy
- Added18 weeks ago
- Bedrooms5
- Bathrooms2
- Area960 sq. ft.
- DirectionNo Data
- Added On15 Jul 2024
Property Overview
Check out this amazing 960 sq ft property on a quiet west side street located just steps from a high school, 3 elementary schools and playground/splash park. Not only is this home located in a very desirable location, it is the perfect starter or investment home. With 3 bedrooms on the main level which all boast the original hardwood flooring, a 4 piece bathroom with plenty of counter space and storage. The dining area features a patio door that allows easy access to the deck and a view of the backyard. A spacious galley kitchen includes ample counter space and tons of wood cupboards. Looking through the peek-a-boo pass through from the kitchen to the living room, you will see a large living room window with the same stunning hardwood flooring as the bedrooms. Head down to the basement and you will be welcomed with a cozy living space and a summer kitchen. 2 large bedrooms and a 3 piece bathroom complete the basement. The backyard is a blank slate and ready to become your oasis. The deck is ready for you to enjoy with the shade of the mature trees. Come check out this home soon - homes like this dont come along every day! (id:51532)
Tags
| Property Summary |
|---|
| Building |
|---|
| Land |
|---|
| Level | Rooms | Dimensions |
|---|---|---|
| Basement | 3pc Bathroom | Measurements not available |
| Living room | 12 ft ,6 in x 10 ft ,3 in | |
| Kitchen | 10 ft ,3 in x 11 ft ,1 in | |
| Bedroom | 10 ft ,4 in x 8 ft ,5 in | |
| Bedroom | 10 ft ,4 in x 10 ft ,6 in | |
| Main level | Living room | 10 ft ,5 in x 11 ft ,9 in |
| Kitchen | 6 ft ,3 in x 12 ft ,2 in | |
| Dining room | 8 ft ,2 in x 9 ft | |
| Bedroom | 6 ft ,7 in x 11 ft ,1 in | |
| Bedroom | 11 ft ,1 in x 8 ft | |
| Bedroom | 11 ft ,1 in x 8 ft ,6 in | |
| 4pc Bathroom | Measurements not available |
| Features | |||||
|---|---|---|---|---|---|
| Rectangular | None | Parking Space(s)(1) | |||
| Washer | Refrigerator | Dryer | |||
| Hood Fan | Stove | ||||

















