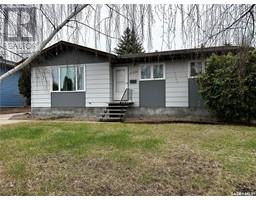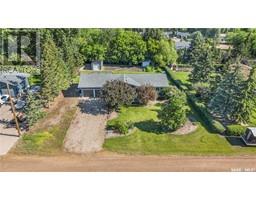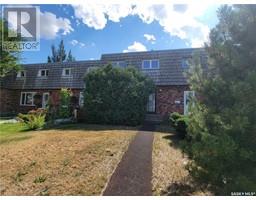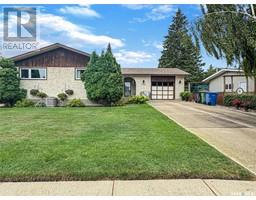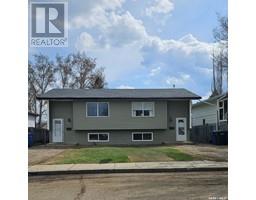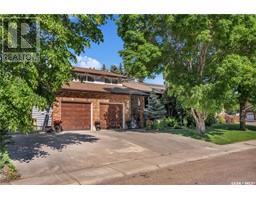D 2009 Foley DRIVE Maher Park, North Battleford, Saskatchewan, CA
Address: D 2009 Foley DRIVE, North Battleford, Saskatchewan
Summary Report Property
- MKT IDSK981722
- Building TypeRow / Townhouse
- Property TypeSingle Family
- StatusBuy
- Added12 weeks ago
- Bedrooms3
- Bathrooms2
- Area1040 sq. ft.
- DirectionNo Data
- Added On26 Aug 2024
Property Overview
Discover this fully finished, end unit townhouse, offering numerous upgrades and quality finishes throughout! This 1,040 sq. ft. home features 3 spacious bedrooms, 2 well-appointed bathrooms, and a larger, fully fenced backyard complete with a shed and low-maintenance decking. Upon entering, you’ll immediately appreciate the quality craftsmanship and thoughtful design. The main level boasts an open-concept layout, perfect for modern living and entertaining. The kitchen shines with newer cabinetry and appliances, an eat-in center island, and recessed lighting. Additional highlights include updated windows, a newer roof, central air, central vacuum with kick plates, a newer furnace and central air. Affordable and located in a great neighborhood, close to schools, parks and walking paths. This home is truly move-in ready—don’t miss your chance to see it! (id:51532)
Tags
| Property Summary |
|---|
| Building |
|---|
| Land |
|---|
| Level | Rooms | Dimensions |
|---|---|---|
| Second level | 4pc Bathroom | 7'9 x 4'11 |
| Bedroom | 11'3 x 10'3 | |
| Bedroom | 9'11 x 8'2 | |
| Bedroom | 12'6 x 12'2 | |
| Basement | Laundry room | 6'4 x 18'11 |
| Family room | 16'9 x 18'10 | |
| Main level | Living room | 13'8 x 12'6 |
| Kitchen | 10'6 x 12'8 | |
| 2pc Bathroom | 4'11 x 2'4 |
| Features | |||||
|---|---|---|---|---|---|
| Treed | Irregular lot size | Double width or more driveway | |||
| None | Gravel | Parking Space(s)(2) | |||
| Washer | Refrigerator | Dryer | |||
| Microwave | Window Coverings | Storage Shed | |||
| Stove | Central air conditioning | ||||



























