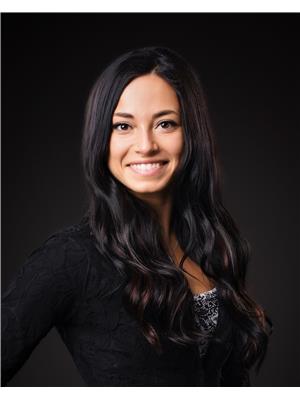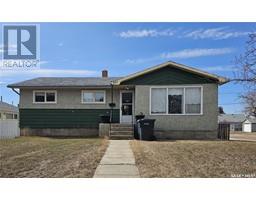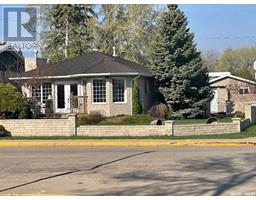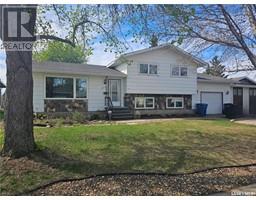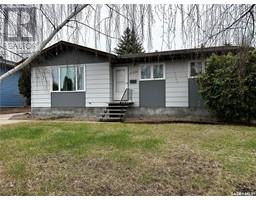691 102nd STREET Riverview NB, North Battleford, Saskatchewan, CA
Address: 691 102nd STREET, North Battleford, Saskatchewan
Summary Report Property
- MKT IDSK973874
- Building TypeHouse
- Property TypeSingle Family
- StatusBuy
- Added1 weeks ago
- Bedrooms3
- Bathrooms2
- Area1080 sq. ft.
- DirectionNo Data
- Added On16 Jun 2024
Property Overview
Welcome to your dream home in the tranquil neighborhood of Riverview! This bi-level home is perfectly situated within walking distance to the local brewery, making it a breeze to grab a growler and enjoy your private backyard oasis. Featuring a single attached garage and a double detached garage, there's plenty of space for vehicles, storage, and tinkering in your workshop. As you step into this home your greeted with a large open entryway, immediately feel the spaciousness and warmth of this home. The basement is adorned with large windows, flooding the space with natural light. Most windows were replaced in 2019 for enhanced energy efficiency and aesthetics. Enjoy the comfort of generously sized bedrooms, providing ample space for relaxation. The main living area flows effortlessly into the kitchen and dining room, perfect for entertaining and family gatherings. Off the dining area, French patio doors open onto a balcony, adding a touch of colonial Spanish architectural charm. The meticulously landscaped and mature yard offers a serene escape with a designated garden space and a large rubber-paved patio area. This home combines style, functionality, and a wonderful quiet location. Imagine enjoying your evenings on the balcony or in the lush backyard, sipping a drink from the nearby brewery. Don't miss the chance to make this delightful property your own! Contact today to schedule a viewing and experience the charm of Riverview living! (id:51532)
Tags
| Property Summary |
|---|
| Building |
|---|
| Land |
|---|
| Level | Rooms | Dimensions |
|---|---|---|
| Basement | Family room | 24 ft ,11 in x 13 ft |
| 3pc Bathroom | 4 ft ,11 in x 8 ft ,5 in | |
| Bedroom | 14 ft ,9 in x 11 ft ,3 in | |
| Laundry room | 14 ft ,4 in x 9 ft | |
| Main level | Living room | 15 ft ,6 in x 13 ft ,4 in |
| Kitchen | 11 ft x 9 ft ,11 in | |
| Dining room | 11 ft x 10 ft ,4 in | |
| Bedroom | 11 ft x 12 ft ,7 in | |
| 4pc Bathroom | 11 ft x 4 ft ,11 in | |
| Bedroom | 9 ft ,7 in x 12 ft ,6 in | |
| Foyer | 7 ft ,10 in x 6 ft ,10 in |
| Features | |||||
|---|---|---|---|---|---|
| Treed | Corner Site | Balcony | |||
| Attached Garage | Detached Garage | Interlocked | |||
| Parking Space(s)(4) | Washer | Refrigerator | |||
| Dishwasher | Dryer | Microwave | |||
| Alarm System | Window Coverings | Garage door opener remote(s) | |||
| Hood Fan | Stove | Central air conditioning | |||


























