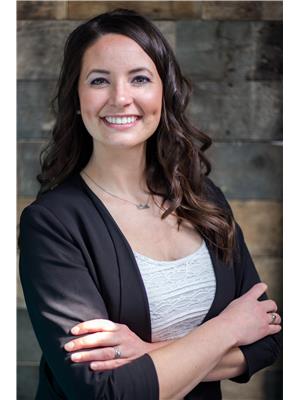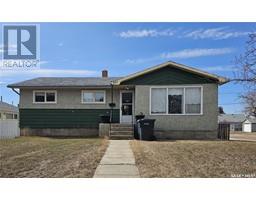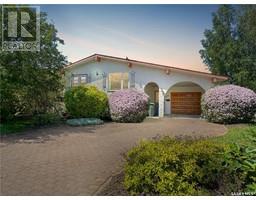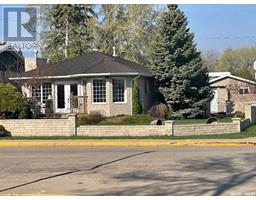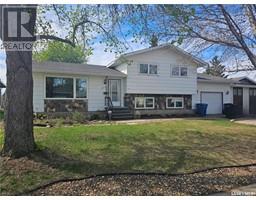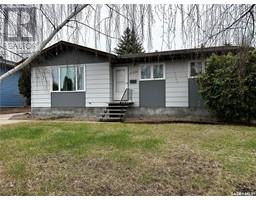861 100th STREET Riverview NB, North Battleford, Saskatchewan, CA
Address: 861 100th STREET, North Battleford, Saskatchewan
Summary Report Property
- MKT IDSK974015
- Building TypeHouse
- Property TypeSingle Family
- StatusBuy
- Added1 weeks ago
- Bedrooms2
- Bathrooms1
- Area728 sq. ft.
- DirectionNo Data
- Added On18 Jun 2024
Property Overview
If you're looking for a move in ready home in a desirable neighborhood that is priced to sell, this is your new home! This 2 bedroom bungalow has had many renovations in the last few years that include but are not limited to shingles, some flooring, all new windows/exterior doors over the years and painted stucco on the exterior. Throughout the entire house, you'll notice the amount of windows letting in all the natural light, the beautiful hardwood floors expand through most of the upstairs other than the kitchen and bathroom which has tile and new linoleum. This property would be ideal for a first time buyer, an investor, a young couple or someone looking to downsize. The living space expands to the yard that has a large deck that features a covered BBQ area as well as a 3 season living room that is sheltered from the wind and also has walls to put up in the winter to make this space usable nearly all year round! There is ample parking via the alley as well as a gravel drive in the front. The basement houses your utility room, laundry room and also has access to the attached garage/workshop. Call your agent today to book a showing and do not miss out on this great opportunity. (id:51532)
Tags
| Property Summary |
|---|
| Building |
|---|
| Land |
|---|
| Level | Rooms | Dimensions |
|---|---|---|
| Basement | Laundry room | 10'8" x 9'0" |
| Main level | Kitchen/Dining room | 8'8" x 11'7" |
| Living room | 11'7" x 13'10" | |
| 4pc Bathroom | 7'0" x 5'7" | |
| Bedroom | 8'11" x 8'10" | |
| Bedroom | 11'10" x 8'10" | |
| Foyer | 6'8" x 3'7" | |
| Storage | 7'6" x 4'7" |
| Features | |||||
|---|---|---|---|---|---|
| Treed | Irregular lot size | Other | |||
| Attached Garage | Gravel | Parking Space(s)(4) | |||
| Washer | Refrigerator | Dryer | |||
| Window Coverings | Garage door opener remote(s) | Storage Shed | |||
| Stove | |||||












