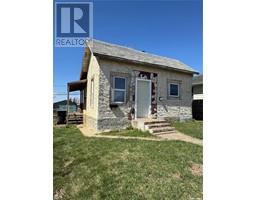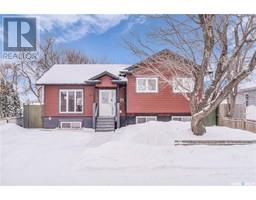9408 Meadow Lark LANE Killdeer Park, North Battleford, Saskatchewan, CA
Address: 9408 Meadow Lark LANE, North Battleford, Saskatchewan
Summary Report Property
- MKT IDSK986958
- Building TypeHouse
- Property TypeSingle Family
- StatusBuy
- Added11 weeks ago
- Bedrooms4
- Bathrooms3
- Area1144 sq. ft.
- DirectionNo Data
- Added On04 Dec 2024
Property Overview
This spacious 1,144 sq ft bungalow is ready to move in! With recent upgrades, including new windows and exterior doors, shingles, central A/C (2022), and some landscaping. This home offers peace of mind from day one. Inside, the kitchen and living room flow together in an open-concept layout, making it perfect for entertaining. The kitchen features a large island with ample prep space for cooking enthusiasts. A new stove with range hood was recently added as well. The main level has 2 large bedrooms with the Primary bedroom offering lots of space and a 3-pc en-suite. Enjoy the convince of a main floor designated laundry room with a wash sink. Downstairs, you’ll find a large, open area for a family room and rec space featuring a cozy natural gas fire place, along with two additional bedrooms and a 3-pc bathroom, providing flexibility and space for all. Outside, enjoy the fully fenced yard and a covered breezeway connecting the house to the double detached heated garage. With its thoughtful upgrades and inviting layout in a desirable neighborhood, this home just might be the perfect fit for your family. Don’t miss out—call today for your personal tour! (id:51532)
Tags
| Property Summary |
|---|
| Building |
|---|
| Land |
|---|
| Level | Rooms | Dimensions |
|---|---|---|
| Basement | Other | 24 ft x 11 ft |
| Bedroom | 13 ft x 9 ft | |
| Bedroom | 11 ft x 11 ft | |
| 3pc Bathroom | 7 ft x 5 ft | |
| Utility room | 9 ft x 10 ft | |
| Living room | 13 ft x 16 ft | |
| Main level | 3pc Ensuite bath | 7 ft x 5 ft |
| Laundry room | 8 ft x 5 ft | |
| Kitchen | 12 ft x 12 ft | |
| Dining room | 8 ft x 12 ft | |
| Living room | 11 ft ,6 in x 17 ft | |
| 4pc Bathroom | 6 ft ,10 in x 8 ft ,6 in | |
| Bedroom | 14 ft x 8 ft ,10 in | |
| Bedroom | 10 ft x 12 ft ,6 in |
| Features | |||||
|---|---|---|---|---|---|
| Corner Site | Rectangular | Double width or more driveway | |||
| Detached Garage | Heated Garage | Parking Space(s)(4) | |||
| Washer | Refrigerator | Dishwasher | |||
| Dryer | Window Coverings | Garage door opener remote(s) | |||
| Hood Fan | Storage Shed | Stove | |||
| Central air conditioning | |||||


































