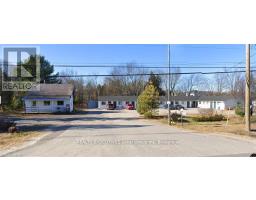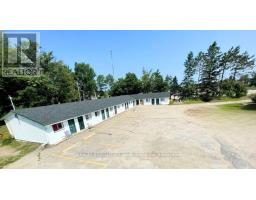12 CYPRESS COURT, North Bay (College Heights), Ontario, CA
Address: 12 CYPRESS COURT, North Bay (College Heights), Ontario
Summary Report Property
- MKT IDX12403753
- Building TypeHouse
- Property TypeSingle Family
- StatusBuy
- Added2 days ago
- Bedrooms3
- Bathrooms3
- Area700 sq. ft.
- DirectionNo Data
- Added On21 Sep 2025
Property Overview
Beautiful 2-Storey Home in Desirable Thibeault Terrace North Bay, ON Welcome to this beautifully maintained 3-bedroom, 3-bathroom detached home located in the sought-after Thibeault Terrace neighborhood. Nestled on a quiet cul-de-sac, this home offers privacy, comfort, and convenience perfect for families or those looking for extra space. The main floor features a bright and spacious living room with a cozy oak gas fireplace, a well-appointed oak kitchen with ceramic tile flooring, and garden doors leading to a back deck ideal for relaxing outdoors. The fully fenced, oversized well kept backyard provides a safe and private outdoor retreat. Upstairs you'll find three comfortable bedrooms and a 4 piece bathroom. The finished basement offers a large rec room complete with a second gas fireplace, plus a spacious laundry room and additional storage. Additional highlights include: Attached single-car garage Hot water on demand Central vacuum system Located minutes from North Bay Reginal Health Centre, Canadore College and Nipissing University, Belleview park, Restaurants, and Shopping. Don't miss your chance to own this exceptional property in one of North Bays most popular neighborhoods! (id:51532)
Tags
| Property Summary |
|---|
| Building |
|---|
| Land |
|---|
| Level | Rooms | Dimensions |
|---|---|---|
| Second level | Primary Bedroom | 3.6 m x 3.5 m |
| Bedroom | 3.3 m x 2.6 m | |
| Bedroom | 3.3 m x 3.7 m | |
| Basement | Laundry room | 4.6 m x 2.7 m |
| Recreational, Games room | 7.6 m x 3.2 m | |
| Main level | Living room | 7.9 m x 3.5 m |
| Kitchen | 3.6 m x 2.5 m |
| Features | |||||
|---|---|---|---|---|---|
| Cul-de-sac | Level lot | Flat site | |||
| Attached Garage | Garage | Central Vacuum | |||
| Water Heater - Tankless | Water meter | Dishwasher | |||
| Dryer | Stove | Washer | |||
| Window Coverings | Refrigerator | Fireplace(s) | |||






















































