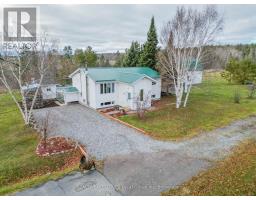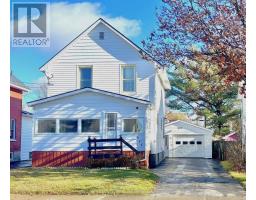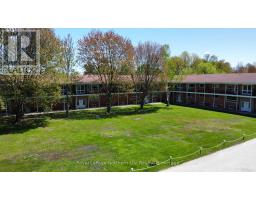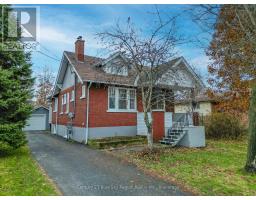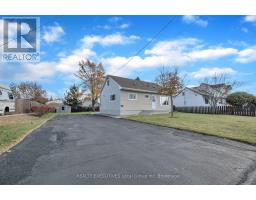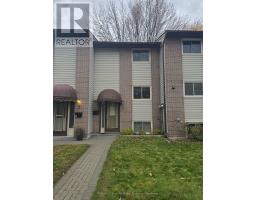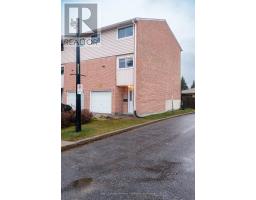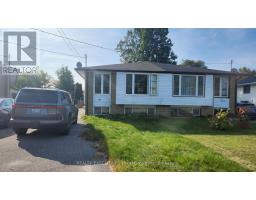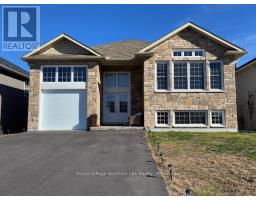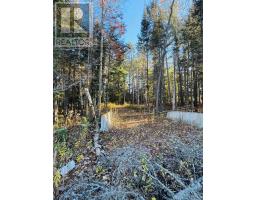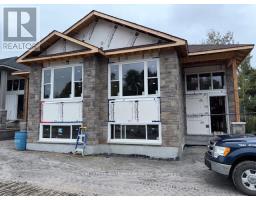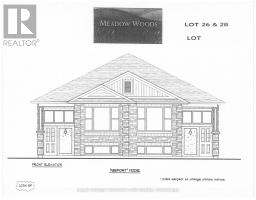42 RIVERBEND ROAD, North Bay (Ferris), Ontario, CA
Address: 42 RIVERBEND ROAD, North Bay (Ferris), Ontario
Summary Report Property
- MKT IDX12550550
- Building TypeHouse
- Property TypeSingle Family
- StatusBuy
- Added12 weeks ago
- Bedrooms4
- Bathrooms3
- Area700 sq. ft.
- DirectionNo Data
- Added On17 Nov 2025
Property Overview
Step inside 42 Riverbend Rd, your private 4-bedroom, 3-bathroom raised bungalow set on a serene 0.716-acre lot. The tour begins on the main level, where stunning Brazilian hardwood flooring guides you through the semi-open concept living area, cozying up to the electric fireplace. This functional layout flows seamlessly into the kitchen and dining space, which features access to a private deck perfect for enjoying the natural setting. Four comfortable bedrooms are all conveniently located on this floor, serviced by a bright 4-piece bathroom, with a dedicated 2-piece ensuite for the primary suite. Downstairs, discover the home's incredible versatility: one side is a large, finished secondary living area, while the other offers true potential with a separate entrance, 3-piece bath, and space for a fifth bedroom-making it an ideal candidate for an in-law suite or dedicated workshop. The tour concludes outside with the impressive 25' x 30' heated detached garage, multiple carports, and expansive gravel parking, this home truly delivers exceptional value. 1 Photo Virtually Staged. (id:51532)
Tags
| Property Summary |
|---|
| Building |
|---|
| Land |
|---|
| Level | Rooms | Dimensions |
|---|---|---|
| Lower level | Workshop | 7.227 m x 4.108 m |
| Bathroom | 1.95 m x 2.159 m | |
| Bedroom 5 | 3.424 m x 5.284 m | |
| Living room | 7.36 m x 4.302 m | |
| Main level | Bedroom | 2.8 m x 2.749 m |
| Bedroom 2 | 3.839 m x 2.725 m | |
| Bedroom 3 | 3.445 m x 2.747 m | |
| Bedroom 4 | 3.837 m x 3.205 m | |
| Kitchen | 5.593 m x 3.77 m | |
| Living room | 5.512 m x 3.924 m | |
| Foyer | 5.759 m x 0.898 m | |
| Bathroom | 1.688 m x 1.497 m | |
| Bathroom | 1.511 m x 1.203 m |
| Features | |||||
|---|---|---|---|---|---|
| Wooded area | Dry | Detached Garage | |||
| Garage | Dishwasher | Dryer | |||
| Furniture | Microwave | Oven | |||
| Washer | Window Coverings | Refrigerator | |||
| Separate entrance | Central air conditioning | Fireplace(s) | |||








































