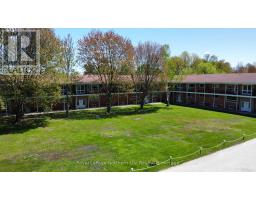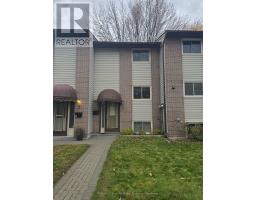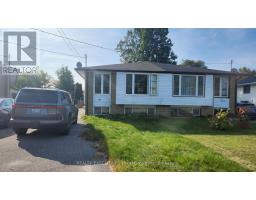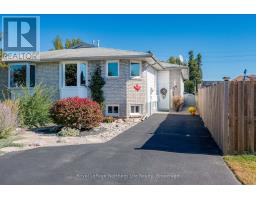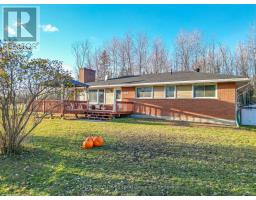211 THELMA AVENUE, North Bay (Ferris), Ontario, CA
Address: 211 THELMA AVENUE, North Bay (Ferris), Ontario
Summary Report Property
- MKT IDX12533550
- Building TypeHouse
- Property TypeSingle Family
- StatusBuy
- Added1 weeks ago
- Bedrooms5
- Bathrooms3
- Area1100 sq. ft.
- DirectionNo Data
- Added On11 Nov 2025
Property Overview
Welcome home to easy, turn-key living in a great neighbourhood. This gorgeous 5 bedroom, 3 bathroom bungalow perfectly blends spacious, modern interiors with an outdoor entertaining oasis. The location is fantastic, offering the perfect blend of convenience & leisure. You are just minutes from shopping, restaurants, and the beautiful beaches of Lake Nipissing. The heart of the home is the bright and airy open-concept great room. This modern space features a direct walkout to your private backyard. Step outside onto the multiple level deck, find shade in the gazebo, and enjoy the refreshing above-ground pool, all enclosed in the fully fenced yard. Adding to the main level's convenience is the main floor laundry located next to the garage access. The generous living space continues in the full finished basement, offering a second living area or in-law suite, complete with a cozy gas fireplace for warmth and ambiance on cooler evenings. (id:51532)
Tags
| Property Summary |
|---|
| Building |
|---|
| Land |
|---|
| Level | Rooms | Dimensions |
|---|---|---|
| Basement | Utility room | 3.4 m x 2.02 m |
| Bathroom | Measurements not available | |
| Recreational, Games room | 6.87 m x 6.01 m | |
| Bedroom 4 | 4.1 m x 3.41 m | |
| Bedroom 5 | 3.25 m x 1.83 m | |
| Main level | Foyer | 5.16 m x 1.49 m |
| Bathroom | Measurements not available | |
| Bathroom | Measurements not available | |
| Great room | 7.09 m x 4.11 m | |
| Kitchen | 6.76 m x 4.34 m | |
| Primary Bedroom | 5.13 m x 3.61 m | |
| Bedroom 2 | 3.61 m x 2.72 m | |
| Bedroom 3 | 3.98 m x 3.3 m | |
| Laundry room | 2.1 m x 1.64 m |
| Features | |||||
|---|---|---|---|---|---|
| Attached Garage | Garage | Dishwasher | |||
| Dryer | Microwave | Stove | |||
| Washer | Refrigerator | Central air conditioning | |||
| Air exchanger | Fireplace(s) | ||||

















































