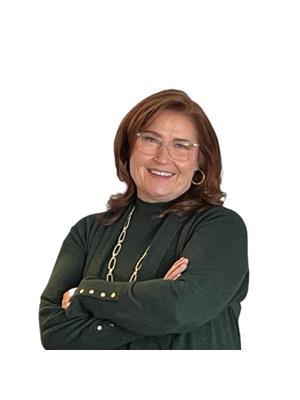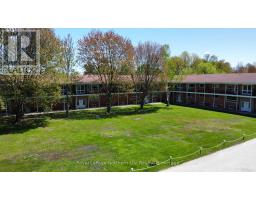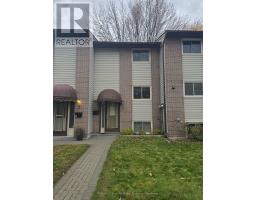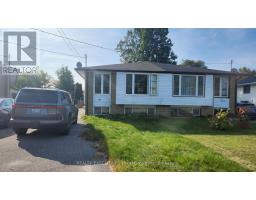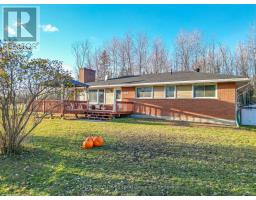42 BALMORAL CRESCENT, North Bay (Ferris), Ontario, CA
Address: 42 BALMORAL CRESCENT, North Bay (Ferris), Ontario
Summary Report Property
- MKT IDX12527974
- Building TypeHouse
- Property TypeSingle Family
- StatusBuy
- Added1 weeks ago
- Bedrooms4
- Bathrooms2
- Area1100 sq. ft.
- DirectionNo Data
- Added On12 Nov 2025
Property Overview
This stunning 4-bedroom, 2-bath semi-detached home is nestled on a quiet street in desirable Ferris, offering comfort, style, and a true sense of pride of ownership. Step inside to a bright, open-concept living, dining, and kitchen area-perfect for family living and entertaining. The kitchen comes complete with an appliance package, making it move-in ready.The main floor features three spacious bedrooms, a 4-piece bath, and garden doors off one bedroom leading to a large deck overlooking your own private backyard oasis. Downstairs, you'll find a fully finished basement with a large rec room and cozy gas fireplace, an additional bedroom, 3-piece bath, and generous laundry, utility, and storage areas-ideal for growing families or guests. Enjoy the low-maintenance, drought-tolerant front gardens and a wide 4-foot hallway upstairs that adds a touch of openness and accessibility. Move-in ready, beautifully maintained, and located in a peaceful neighbourhood with amazing neighbours and close to all amenities-this home truly has it all! (id:51532)
Tags
| Property Summary |
|---|
| Building |
|---|
| Land |
|---|
| Level | Rooms | Dimensions |
|---|---|---|
| Basement | Recreational, Games room | 7.65 m x 5.64 m |
| Bedroom 4 | 3.93 m x 3.57 m | |
| Utility room | 5.58 m x 3.51 m | |
| Workshop | 3.93 m x 3.66 m | |
| Main level | Living room | 7.41 m x 3.29 m |
| Kitchen | 6.01 m x 2.47 m | |
| Primary Bedroom | 3.96 m x 3.2 m | |
| Bedroom 2 | 4.42 m x 3.6 m | |
| Bedroom 3 | 4.11 m x 3.96 m |
| Features | |||||
|---|---|---|---|---|---|
| No Garage | Central Vacuum | Water Heater | |||
| Dishwasher | Dryer | Microwave | |||
| Stove | Washer | Window Coverings | |||
| Refrigerator | None | Fireplace(s) | |||









































