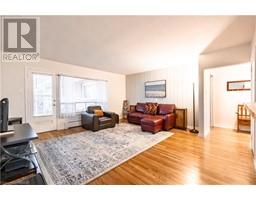2452 QUEENSWAY Road Birchaven, North Bay, Ontario, CA
Address: 2452 QUEENSWAY Road, North Bay, Ontario
Summary Report Property
- MKT ID40560625
- Building TypeHouse
- Property TypeSingle Family
- StatusBuy
- Added1 weeks ago
- Bedrooms3
- Bathrooms1
- Area1267 sq. ft.
- DirectionNo Data
- Added On18 Jun 2024
Property Overview
Welcome to Queensway! Nestled in the heart of a vibrant city neighborhood, this enchanting half-acre lot awaits your imagination and inspiration. Step into a world of endless possibilities as you explore this charming one-and-a-half-story home with captivating features at every turn. As you enter through the inviting sunroom, you're greeted by the warm embrace of natural light, beckoning you further into a spacious kitchen that's just waiting for your culinary creations. With ample prep space and a cozy dining area, every meal becomes a delightful experience. Convenience with a main floor laundry room, making chores a breeze, while the living room offers a cozy sanctuary. Retreat to the tranquility of the primary bedroom, conveniently located on the main floor, accompanied by a family size four-piece bathroom, offering relaxation and rejuvenation at your fingertips. Venture upstairs to two spacious bedrooms, while the lower level presents an exciting canvas for your imagination, with the potential for additional living and entertainment space, and another bathroom awaiting your personal touch. Stay comfortable year-round with forced air gas heating and central air. Paved driveway leads to a detached workshop, offering storage, or creative endeavors, complete with gas space heater and hydro for ultimate functionality. Fall in love with the expansive outdoor, where adventures await on this sprawling half-acre lot. (id:51532)
Tags
| Property Summary |
|---|
| Building |
|---|
| Land |
|---|
| Level | Rooms | Dimensions |
|---|---|---|
| Second level | Bedroom | 13'0'' x 11'0'' |
| Bedroom | 12'11'' x 10'8'' | |
| Main level | Laundry room | 7'9'' x 5'1'' |
| Primary Bedroom | 11'11'' x 10'6'' | |
| 4pc Bathroom | 8'6'' x 8'0'' | |
| Living room | 18'10'' x 11'4'' | |
| Kitchen | 18'8'' x 11'10'' |
| Features | |||||
|---|---|---|---|---|---|
| Southern exposure | Sump Pump | Detached Garage | |||
| Dishwasher | Dryer | Refrigerator | |||
| Stove | Washer | Central air conditioning | |||
























































