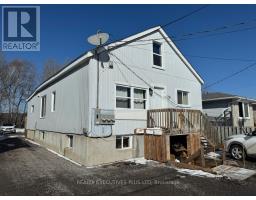108 SECOND Avenue W Central, North Bay, Ontario, CA
Address: 108 SECOND Avenue W, North Bay, Ontario
Summary Report Property
- MKT ID40588984
- Building TypeDuplex
- Property TypeMulti-family
- StatusBuy
- Added22 weeks ago
- Bedrooms5
- Bathrooms2
- Area2120 sq. ft.
- DirectionNo Data
- Added On18 Jun 2024
Property Overview
Looking for a home with additional income potential or an investment property? Check out 108 Second Ave West, a versatile duplex located in the heart of North Bay. This detached, two-and-a-half-story property offers both a spacious main unit and a separate rear unit, making it ideal for homeowners and investors alike. The front unit features four bedrooms and one bathroom, providing ample space. Enter through the sunporch that leads into the living room. The eat-in kitchen is conveniently located adjacent to the living room through French doors and has a pantry and laundry facilities. Upstairs, you’ll find four bedrooms and a four-piece bathroom, with one bedroom offering direct access to the backyard. The third-floor loft presents a bonus room that can serve as an extra bedroom, office space, or storage space. The back unit is a self-contained one-bedroom, one-bathroom apartment with a combined living and dining area, perfect for a rental or extended family. Both units are heated by gas hot water radiant heat. Additional features include rear parking and near public transportation. The property has also been pre-home inspected, giving you added peace of mind. Located centrally in North Bay, this property is close to local amenities, schools, and public transportation. 108 Second Ave West offers flexibility and potential to its new owners. (id:51532)
Tags
| Property Summary |
|---|
| Building |
|---|
| Land |
|---|
| Features | |||||
|---|---|---|---|---|---|
| Shared Driveway | None | Window Coverings | |||
| None | |||||

































































