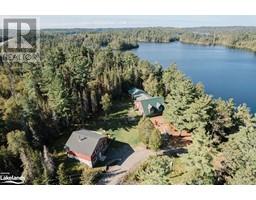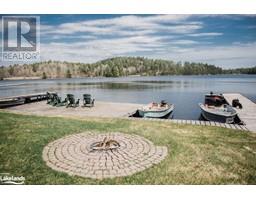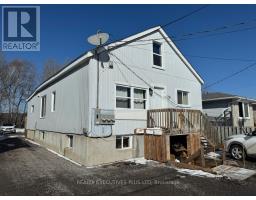268 GREENWOOD Avenue West End, North Bay, Ontario, CA
Address: 268 GREENWOOD Avenue, North Bay, Ontario
Summary Report Property
- MKT ID40632976
- Building TypeHouse
- Property TypeSingle Family
- StatusBuy
- Added13 weeks ago
- Bedrooms4
- Bathrooms2
- Area1450 sq. ft.
- DirectionNo Data
- Added On15 Aug 2024
Property Overview
A nicely updated bungalow at the corner of Greenwood Avenue and Beattie Street, in the highly sought after Pinewood neighbourhood. Close to the North Bay Regional Health Centre, Nipissing U, Canadore College, Lake Nipissing Waterfront and the Algonquin shopping district. Sitting on a corner lot with a fenced yard, this home has a primary bedroom with a walk-in closet and a shared 4-piece bath, a second bedroom, an open concept kitchen, dining room, living room, and a 2-piece bath on the main floor. The basement offers 2 more bedrooms, a large family room, and a utility room with laundry facilities and storage. This west facing home is bright and cheerful with lots of large windows. At the rear of the home is a deck and closed in porch with an entry from the driveway, and a second entry into the fenced side yard. A double wide driveway provides parking for 4 vehicles, and the 2 garden sheds are handy for storing lawn and garden equipment. With municipal water and sewer services, natural gas forced air furnace, gas hot water heater (owned), central air conditioning, and high-speed internet, this home is economical to operate and easy to maintain. This beautiful home deserves to be at the top of your must-see list! (id:51532)
Tags
| Property Summary |
|---|
| Building |
|---|
| Land |
|---|
| Level | Rooms | Dimensions |
|---|---|---|
| Basement | Utility room | 21'5'' x 5'8'' |
| Bedroom | 18'0'' x 11'0'' | |
| Bedroom | 11'3'' x 9'0'' | |
| Recreation room | 27'3'' x 9'1'' | |
| Main level | 2pc Bathroom | Measurements not available |
| 4pc Bathroom | Measurements not available | |
| Bedroom | 9'4'' x 9'1'' | |
| Primary Bedroom | 9'4'' x 9'3'' | |
| Kitchen | 12'6'' x 9'0'' | |
| Dining room | 11'4'' x 7'6'' | |
| Living room | 11'6'' x 11'5'' | |
| Foyer | 9'4'' x 3'7'' |
| Features | |||||
|---|---|---|---|---|---|
| Paved driveway | Dishwasher | Dryer | |||
| Refrigerator | Stove | Washer | |||
| Microwave Built-in | Window Coverings | Central air conditioning | |||





































































