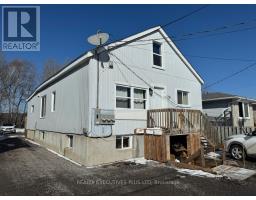1059 JOCKO POINT Road Jocko Point/Beaucage, North Bay, Ontario, CA
Address: 1059 JOCKO POINT Road, North Bay, Ontario
Summary Report Property
- MKT ID40633158
- Building TypeHouse
- Property TypeSingle Family
- StatusBuy
- Added14 weeks ago
- Bedrooms1
- Bathrooms1
- Area912 sq. ft.
- DirectionNo Data
- Added On13 Aug 2024
Property Overview
This unique waterfront property offers a world of possibilities for those with a vision. While currently designed as a spacious open concept living space, the interior provides ample opportunity to create custom bedrooms to suit your needs. The home features a stunning, fully equipped kitchen, a modern washroom, and a generous 25ft3in long living and dining area perfect for entertaining or relaxing. Outside you'll find a big detached garage and beautiful shed at front, ideal for storage or hobbies. The property boasts a beautiful lawn area at both front and back, offering plenty of space for outdoor activities and enjoying the serene waterfront views. With 6-8 parking spaces available, this home is perfect for hosting guests or accommodating a growing family. (id:51532)
Tags
| Property Summary |
|---|
| Building |
|---|
| Land |
|---|
| Level | Rooms | Dimensions |
|---|---|---|
| Main level | Living room | 25'3'' x 11'6'' |
| 4pc Bathroom | 9'1'' x 6'8'' | |
| Kitchen | 11'1'' x 18'0'' | |
| Bedroom | 11'8'' x 11'3'' |
| Features | |||||
|---|---|---|---|---|---|
| Lot with lake | Industrial mall/subdivision | Country residential | |||
| Detached Garage | Carport | Microwave Built-in | |||
| None | |||||










































