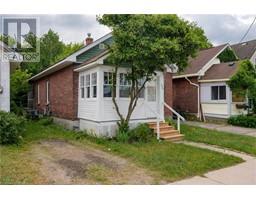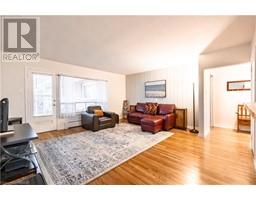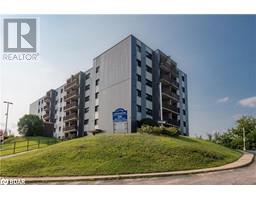503 FIRST Avenue E Central, North Bay, Ontario, CA
Address: 503 FIRST Avenue E, North Bay, Ontario
Summary Report Property
- MKT ID40621131
- Building TypeHouse
- Property TypeSingle Family
- StatusBuy
- Added3 weeks ago
- Bedrooms3
- Bathrooms2
- Area1386 sq. ft.
- DirectionNo Data
- Added On16 Jul 2024
Property Overview
Walk along the stepping stones to a cute backyard and open porch to this 1.5 storey home with a detached garage. This gem boasts three spacious bedrooms and 1.5 baths, retaining its original character throughout. Enjoy the century-old charm shown in the wooded farm floors, oak staircase, glass antique window and private 3 season front porch. The main floor has a large foyer, kitchen, dining room and living room with the staircase leading up to the second floor which hosts 3 bedrooms and a 4pc bath. The basement has loads of storage, wine cellar, a half bath & laundry area. This gas heated home is situated in a quiet neighborhood, within walking distance to shopping and bike path. Great location to take Fido for a run. The paved dbl driveway leads to a detached single garage. Why pay rent when you can own a house. (id:51532)
Tags
| Property Summary |
|---|
| Building |
|---|
| Land |
|---|
| Level | Rooms | Dimensions |
|---|---|---|
| Second level | Bedroom | 10'8'' x 10'2'' |
| Bedroom | 11'5'' x 12'4'' | |
| 4pc Bathroom | Measurements not available | |
| Primary Bedroom | 13'5'' x 9'9'' | |
| Basement | 1pc Bathroom | Measurements not available |
| Laundry room | 8'0'' x 10'0'' | |
| Main level | Foyer | Measurements not available |
| Dining room | 9'7'' x 13'3'' | |
| Living room | 14'8'' x 11'8'' | |
| Kitchen | 8'0'' x 10'0'' |
| Features | |||||
|---|---|---|---|---|---|
| Detached Garage | Dryer | Washer | |||
| None | |||||































































