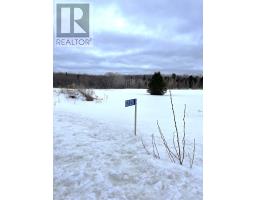9055 ROAD 509, North Frontenac (Frontenac North), Ontario, CA
Address: 9055 ROAD 509, North Frontenac (Frontenac North), Ontario
Summary Report Property
- MKT IDX11906040
- Building TypeHouse
- Property TypeSingle Family
- StatusBuy
- Added5 weeks ago
- Bedrooms1
- Bathrooms2
- Area0 sq. ft.
- DirectionNo Data
- Added On03 Jan 2025
Property Overview
Looking for a private country home with beautiful Sunsets over a quiet and private lake? This spectacular place offers just that. Log home sitting on 38.6 acres, frontage on municipal maintained paved road, separate detached log workshop with upper guest space. The land is mixed woods, some trails, including a small dock at the lake. Located in North Frontenac near much Crown land, lakes and trails, great for the outdoor enthusiasts. A great property to escape the city or call home. Are you in search of a serene country retreat with stunning sunsets over a tranquil private lake? This remarkable property provides exactly that. It features a log home nestled on 38.6 acres, fronting on a municipal maintained paved road. Additionally, theres a separate detached log workshop that includes an upper guest area. The land is a beautiful mix of wooded areas and trails, complete with a small dock at the lake. Situated in North Frontenac, it's close to abundant Crown land, lakes, and trails, making it perfect for outdoor enthusiasts. This is an ideal property for escaping the hustle and bustle of the city or for making it your home. (id:51532)
Tags
| Property Summary |
|---|
| Building |
|---|
| Land |
|---|
| Level | Rooms | Dimensions |
|---|---|---|
| Second level | Bathroom | 2.29 m x 2.29 m |
| Loft | 5.44 m x 3.17 m | |
| Other | 3.33 m x 7.16 m | |
| Bedroom | 4.57 m x 4.09 m | |
| Main level | Foyer | 2.74 m x 1.57 m |
| Laundry room | 2.59 m x 1.68 m | |
| Kitchen | 5.49 m x 2.67 m | |
| Dining room | 5.49 m x 4.24 m | |
| Sunroom | 4.93 m x 3.12 m | |
| Recreational, Games room | 2.11 m x 6.91 m | |
| Living room | 5.51 m x 4.19 m | |
| Bathroom | 3.78 m x 4.19 m |
| Features | |||||
|---|---|---|---|---|---|
| Paved yard | Detached Garage | Fireplace(s) | |||













































