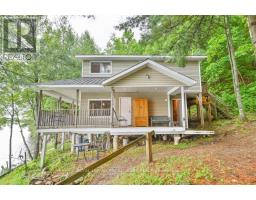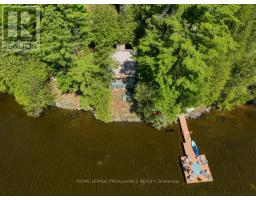1015 WHISPERING WINDS LANE, North Frontenac, Ontario, CA
Address: 1015 WHISPERING WINDS LANE, North Frontenac, Ontario
Summary Report Property
- MKT IDX8460548
- Building TypeHouse
- Property TypeSingle Family
- StatusBuy
- Added17 weeks ago
- Bedrooms3
- Bathrooms1
- Area0 sq. ft.
- DirectionNo Data
- Added On17 Jul 2024
Property Overview
***IMPROVED PRICE*** Revel in the splendor of a by-gone era on this gorgeous, one-of-a-kind family compound with 2065 feet of frontage on 2 lakes. Imagine the possibilities of 40+ private acres with 4 south-facing, waterfront cottages and a fabulous beach to gather for activities. Only a dozen or so cottages on the lake surrounded by lush crown land offer serenity, great fishing and swimming. The main cottage boasts a large kitchen with loads of storage and a walk-out to the deck. Enjoy breathtaking views from the open concept living/dining room with hardwood floors, cozy wood stove and a walk-out to the large sun deck. 3 spacious bedrooms and a 4 piece bath complete the cottage. Close to Cloyne and Plevna for essentials and Napanee for Major shopping also in good proximity to Bon Echo Park as well as an airport (small Planes) 5 minutes away on Hwy 503. See attached Documents for full description of each additional cottage. This property is a hidden gem with endless potential for creating family memories. **** EXTRAS **** 3 aluminium boats, canoe, paddle boat, kayak, riding mower and trailer, leaf blower, weed whacker, tools, 2 push mowers. (id:51532)
Tags
| Property Summary |
|---|
| Building |
|---|
| Land |
|---|
| Level | Rooms | Dimensions |
|---|---|---|
| Main level | Kitchen | 3.86 m x 3.8 m |
| Living room | 7.44 m x 4.16 m | |
| Primary Bedroom | 4.13 m x 3.5 m | |
| Bedroom 2 | 3.81 m x 2.74 m | |
| Bedroom 3 | 4.57 m x 2.79 m | |
| Bathroom | 2.34 m x 1.9 m |
| Features | |||||
|---|---|---|---|---|---|
| Wooded area | Recreational | Furniture | |||
| Window Coverings | |||||






















































