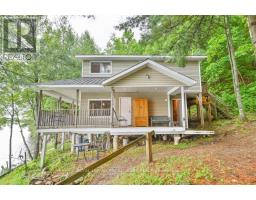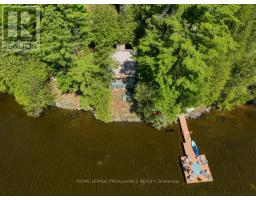1098 PINE Path 53 - Frontenac North, North Frontenac, Ontario, CA
Address: 1098 PINE Path, North Frontenac, Ontario
Summary Report Property
- MKT ID40605175
- Building TypeHouse
- Property TypeSingle Family
- StatusBuy
- Added22 weeks ago
- Bedrooms2
- Bathrooms1
- Area546 sq. ft.
- DirectionNo Data
- Added On18 Jun 2024
Property Overview
Welcome to 1098 Pine Path! Come discover this charming seasonal cottage located on the water’s edge. The building offers 2 bedrooms, kitchen/dining room and a large screened in sunroom. The lot is 1.2 acres in size and extends across the road providing you with plenty of space for parking and outside activities. The terrain is level which makes it easily accessible for family and friends of all ages. Down at the waterfront you will find deep, clean water perfect for swimming, fishing and enjoying the afternoon sun. Keeping in line with the traditional cottage experience, there is an outside shower and a separate building with a half bathroom. On the lot is also a large 12x24 detached garage great for storage or keeping your water toys. Big Gull Lake offers miles of shoreline and open waters to explore, great fishing and perfect for enjoying all your watersport activities. (id:51532)
Tags
| Property Summary |
|---|
| Building |
|---|
| Land |
|---|
| Level | Rooms | Dimensions |
|---|---|---|
| Main level | 2pc Bathroom | Measurements not available |
| Bedroom | 6'3'' x 7'10'' | |
| Bedroom | 7'8'' x 9'11'' | |
| Kitchen | 14'3'' x 11'3'' | |
| Sunroom | 15'2'' x 15'5'' |
| Features | |||||
|---|---|---|---|---|---|
| Country residential | Recreational | Detached Garage | |||
| Refrigerator | Stove | None | |||















































