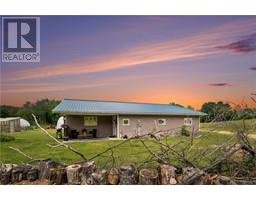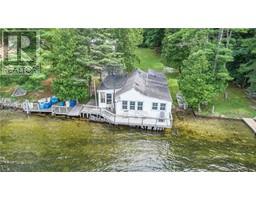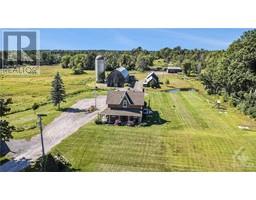392A BADOUR Road 47 - Frontenac South, Maberly, Ontario, CA
Address: 392A BADOUR Road, Maberly, Ontario
Summary Report Property
- MKT ID40556729
- Building TypeHouse
- Property TypeSingle Family
- StatusBuy
- Added22 weeks ago
- Bedrooms2
- Bathrooms2
- Area1651 sq. ft.
- DirectionNo Data
- Added On18 Jun 2024
Property Overview
Welcome to 392A Badour Road! With cottage season fast approaching, what better way to spend it than at the lake. This property offers year-round living for your future retirement plans or a wonderful place for you and the family to get away this season. The raised bungalow was built with a nice spacious kitchen, open concept to the dining and living room, a large master bedroom and full bathroom with washer & dryer. The lower level has an additional bedroom, a large storage or potential 3rd bedroom, a rec room, and a spacious half bathroom. The classic interior has been well maintained with a few updates done over the years such as hardwood floors top and bottom, new tile and a beautiful wood burning stove in the living room for those cold nights. The outside deck is a great space to entertain friends and family and enjoy the beautiful scenery of Bobs Lake and cottage life at its best. Down by the shoreline there’s plenty of level space to enjoy, the waterfront offers a sandy beach and a kid friendly entry into the water. Located at the end of the bay, this property has a nice private setting and with a short boat ride out you will enjoy the deep clean waters, endless miles of shoreline to fish, explore, and fun on the lake! Amenities and entertainment are a quick drive into the town of Sharbot, making it ideal for long stays at the cottage. The area offers public beaches, boat launches, golf courses, schools, and so much more. Come see what the Frontenacs has to offer! For 3D walkthrough click on the Video icon or More Photos to enjoy our property video. (id:51532)
Tags
| Property Summary |
|---|
| Building |
|---|
| Land |
|---|
| Level | Rooms | Dimensions |
|---|---|---|
| Lower level | Storage | 15'4'' x 11'2'' |
| 2pc Bathroom | 7'10'' x 11'2'' | |
| Bedroom | 10'6'' x 11'8'' | |
| Sitting room | 21'8'' x 15'10'' | |
| Main level | 4pc Bathroom | 7'1'' x 10'11'' |
| Bedroom | 13'2'' x 10'11'' | |
| Living room/Dining room | 21'6'' x 17'4'' | |
| Kitchen | 11'0'' x 12'8'' |
| Features | |||||
|---|---|---|---|---|---|
| Country residential | Recreational | Gazebo | |||
| Detached Garage | Dryer | Refrigerator | |||
| Washer | None | ||||


















































