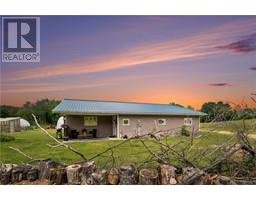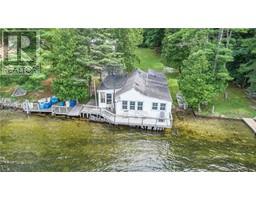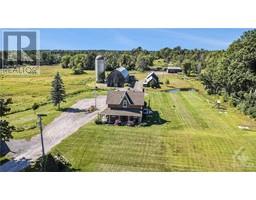198 BIRCH BAY LANE Bennett Lake, Maberly, Ontario, CA
Address: 198 BIRCH BAY LANE, Maberly, Ontario
Summary Report Property
- MKT ID1392566
- Building TypeHouse
- Property TypeSingle Family
- StatusBuy
- Added13 weeks ago
- Bedrooms3
- Bathrooms1
- Area0 sq. ft.
- DirectionNo Data
- Added On20 Aug 2024
Property Overview
What a special gathering place to host family & friends. This quiet, south shore location provides privacy, clean deep waterfront for swimming & boating, and the most unbelievable sunset views from most rooms in the cottage! Vinyl siding, updated windows & newer shingles provide a maintenance free exterior leaving more time to enjoy the lake. The interior “Viceroy Style” design features vaulted tongue & groove pine ceilings, pine walls, a wall of patio doors leading to expansive lakeside decking, open dining & living room with low maintenance laminate flooring. Good sized kitchen prep area w/ceramic tile backsplash, 2 good sized bedrooms, each with closets, and a nice sized 3pc bathroom. Don’t miss the sunroom that could provide extra sleeping accommodations by just closing the terrace door. The bunkie acts as a third bedroom & another building is suitable for storage or set up your own little workshop area. Easy access down new steps to the lakeside sitting area. Flexible possession! (id:51532)
Tags
| Property Summary |
|---|
| Building |
|---|
| Land |
|---|
| Level | Rooms | Dimensions |
|---|---|---|
| Main level | Kitchen | 7'6" x 9'3" |
| Living room | 11'0" x 14'4" | |
| Dining room | 11'0" x 12'0" | |
| Bedroom | 9'0" x 9'1" | |
| Bedroom | 9'8" x 11'8" | |
| 3pc Bathroom | 5'2" x 8'5" | |
| Sunroom | 9'5" x 11'0" | |
| Other | Bedroom | 8'4" x 10'4" |
| Features | |||||
|---|---|---|---|---|---|
| Open | Refrigerator | Stove | |||
| Blinds | None | ||||














































