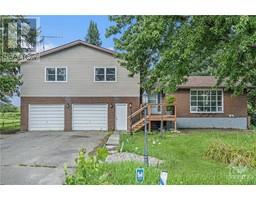94 DRUMMOND STREET E Perth, Perth, Ontario, CA
Address: 94 DRUMMOND STREET E, Perth, Ontario
Summary Report Property
- MKT ID1399515
- Building TypeHouse
- Property TypeSingle Family
- StatusBuy
- Added13 weeks ago
- Bedrooms4
- Bathrooms2
- Area0 sq. ft.
- DirectionNo Data
- Added On15 Aug 2024
Property Overview
Way more space than you think! This 4 level split sits on a beautiful 50x102 ft lot featuring a totally fenced back yard oasis for all members of your family. New luxury vinyl plank flooring leads you from the foyer area into the recently updated eat-in kitchen. Granite counter tops, high end stainless steel appliances, interior access from garage, dedicated pantry & patio door highlight the kitchen/dining area. Engineered Brazilian cherry floors through the dining into the living room where you will find a lovely gas burning fireplace. 3 generous sized bedrooms & updated main bath with cheater door to primary bedroom. Free standing gas stove & large windows in family room, large bedroom & 3 pc bath with laundry also on this level. Lowest level has utility/storage area with 8 ft ceiling, insulated & drywalled. Other features include central air, FA gas heat & hot water, rear patio & side deck, covered front verandah, 12x19 ft att garage, paved drive, shingles replaced 2013 and more! (id:51532)
Tags
| Property Summary |
|---|
| Building |
|---|
| Land |
|---|
| Level | Rooms | Dimensions |
|---|---|---|
| Basement | Storage | 23'7" x 23'7" |
| Lower level | Bedroom | 14'0" x 15'0" |
| 3pc Bathroom | 8'3" x 11'0" | |
| Family room | 13'0" x 25'0" | |
| Main level | Foyer | 5'6" x 13'3" |
| Living room | 13'5" x 18'0" | |
| Dining room | 10'0" x 12'3" | |
| Kitchen | 10'0" x 12'3" | |
| Primary Bedroom | 13'4" x 10'11" | |
| Bedroom | 11'10" x 12'8" | |
| Bedroom | 9'5" x 13'2" | |
| 4pc Bathroom | 9'2" x 9'11" |
| Features | |||||
|---|---|---|---|---|---|
| Automatic Garage Door Opener | Attached Garage | Surfaced | |||
| Refrigerator | Dishwasher | Dryer | |||
| Hood Fan | Stove | Washer | |||
| Blinds | Central air conditioning | Air exchanger | |||




















































