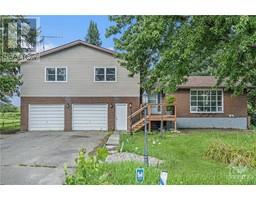3 ISABELLA STREET Perthmore, Perth, Ontario, CA
Address: 3 ISABELLA STREET, Perth, Ontario
Summary Report Property
- MKT ID1408942
- Building TypeRow / Townhouse
- Property TypeSingle Family
- StatusBuy
- Added7 weeks ago
- Bedrooms3
- Bathrooms2
- Area0 sq. ft.
- DirectionNo Data
- Added On27 Aug 2024
Property Overview
Lovely, bright three bedroom end unit townhouse located in established neighbourhood within walking distance to hospital, shopping and schools – very nicely finished inside and outside. Beautiful large corner lot allows room for gardening or just sitting out and enjoying the scenery – fenced in backyard and the side yard is lovely. Features include a brand new kitchen complete with custom cabinets and quartz counter tops, stainless steel appliances, and patio door from dining/living room to your large back deck. Two piece powder room and closet at front entry. Three good sized bedrooms and large four piece bath on the upper level. Lower level houses laundry and large workshop area but just waiting for your finishing touches. The attached single car garage has automatic door opener and separate exterior door to covered front deck area. Paved double driveway with interlock to front deck. Central air conditioning and efficient gas heating and hot water. (id:51532)
Tags
| Property Summary |
|---|
| Building |
|---|
| Land |
|---|
| Level | Rooms | Dimensions |
|---|---|---|
| Second level | Primary Bedroom | 11'2" x 14'8" |
| Bedroom | 9'3" x 12'0" | |
| Bedroom | 9'2" x 11'2" | |
| 4pc Bathroom | 8'4" x 9'4" | |
| Lower level | Laundry room | 8'3" x 11'4" |
| Storage | 11'0" x 25'0" | |
| Main level | Foyer | 4'6" x 9'0" |
| Kitchen | 11'4" x 11'4" | |
| Living room/Dining room | 10'0" x 25'0" | |
| 2pc Bathroom | 3'9" x 5'3" |
| Features | |||||
|---|---|---|---|---|---|
| Automatic Garage Door Opener | Attached Garage | Refrigerator | |||
| Dishwasher | Dryer | Hood Fan | |||
| Stove | Washer | Blinds | |||
| Central air conditioning | |||||




















































