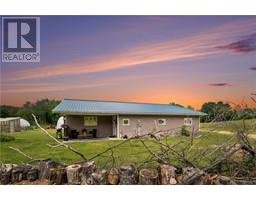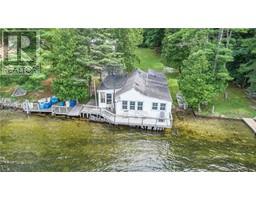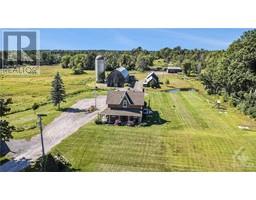1015 MCVEIGH LANE Maberly / Silver Lake, Maberly, Ontario, CA
Address: 1015 MCVEIGH LANE, Maberly, Ontario
Summary Report Property
- MKT ID1403208
- Building TypeHouse
- Property TypeSingle Family
- StatusBuy
- Added14 weeks ago
- Bedrooms5
- Bathrooms3
- Area0 sq. ft.
- DirectionNo Data
- Added On11 Aug 2024
Property Overview
Waterfront homestead with Southern exposure on Silver Lake, 20 minutes from beautiful, historic Perth. Settle into a wholesome outdoor lifestyle on 42 acres of versatile real estate with 8,000 trees planted under a managed forest plan, natural pond, many out-buildings, extremely cute bunkie at the lakefront, and a remarkable dwelling to call home. Original circa 1860 log house plus stunning 2010 post and beam addition featuring a palatial great room with soaring cathedral ceiling, towering wall of windows and the essential fireplace centrepiece could all be mistaken for an Adirondack Lodge. You are incredibly well equipped in this slice of heaven with a solar microFIT installation with 6 years' income stream remaining on contract, 200 amp on-grid service, geothermal radiant heating in the addition, propane furnace & central air for the older part of the house, propane generator with auto-start - hit "more information" for many more details, features and updates. Call your agent today. (id:51532)
Tags
| Property Summary |
|---|
| Building |
|---|
| Land |
|---|
| Level | Rooms | Dimensions |
|---|---|---|
| Second level | Primary Bedroom | 14'1" x 14'1" |
| Primary Bedroom | 15'5" x 14'10" | |
| Bedroom | 12'0" x 8'11" | |
| Bedroom | 10'0" x 8'6" | |
| Bedroom | 11'4" x 8'10" | |
| Full bathroom | 14'1" x 8'0" | |
| 3pc Bathroom | 9'1" x 7'5" | |
| Main level | Great room | 28'9" x 28'8" |
| Office | 15'9" x 14'0" | |
| Dining room | 12'6" x 10'9" | |
| Living room | 20'7" x 12'3" | |
| Kitchen | 15'2" x 14'10" | |
| Full bathroom | 9'11" x 7'2" | |
| Utility room | 14'0" x 8'5" | |
| Other | Other | 12'10" x 7'4" |
| Features | |||||
|---|---|---|---|---|---|
| Private setting | Treed | Farm setting | |||
| Open | Gravel | Refrigerator | |||
| Dryer | Freezer | Hood Fan | |||
| Stove | Washer | Low | |||
| Central air conditioning | |||||












































